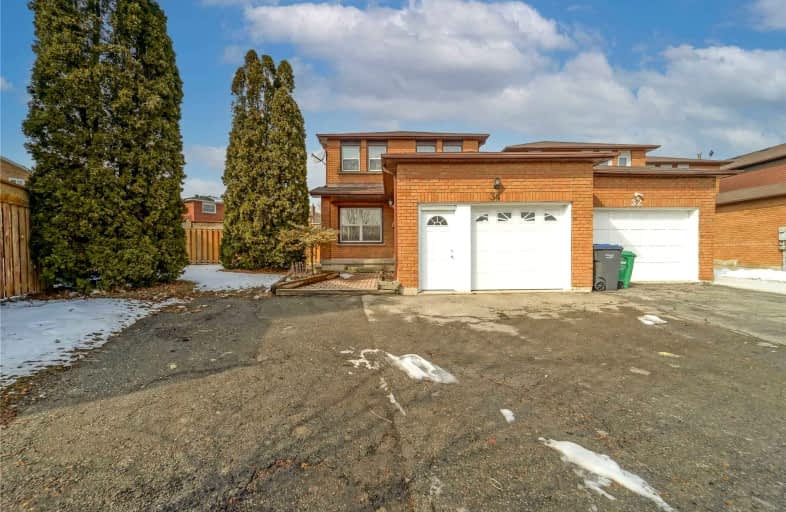Car-Dependent
- Almost all errands require a car.
Good Transit
- Some errands can be accomplished by public transportation.
Bikeable
- Some errands can be accomplished on bike.

St Kevin School
Elementary: CatholicPauline Vanier Catholic Elementary School
Elementary: CatholicFletcher's Creek Senior Public School
Elementary: PublicRay Lawson
Elementary: PublicMorton Way Public School
Elementary: PublicHickory Wood Public School
Elementary: PublicPeel Alternative North
Secondary: PublicÉcole secondaire Jeunes sans frontières
Secondary: PublicPeel Alternative North ISR
Secondary: PublicSt Augustine Secondary School
Secondary: CatholicBrampton Centennial Secondary School
Secondary: PublicTurner Fenton Secondary School
Secondary: Public-
Don Cherry's Sports Grill
500 Ray Lawson Boulevard, Brampton, ON L6Y 5B3 0.61km -
Walter Hakka Restaurant & Lounge
305 Charolais Boulevard, Unit 2, Brampton, ON L6Y 2R2 1.07km -
Fionn MacCool's
11 Ray Lawson Blvd, Brampton, ON L6Y 5L8 1.79km
-
Tim Horton's
515 Steeles Avenue W, Brampton, ON L6Y 5H9 0.56km -
McDonald's
7690 Hurontario Street, Brampton, ON L6Y 5B5 1.74km -
Starbucks
7700 Hurontario Street, Brampton, ON L6Y 5B5 1.74km
-
Rexall
545 Steeles Avenue W, Unit A01, Brampton, ON L6Y 4E7 0.48km -
Charolais I D A Pharmacy
305 Charolais Blvd, Brampton, ON L6Y 2R2 1.06km -
Rocky's No Frills
70 Clementine Drive, Brampton, ON L6Y 5R5 1.19km
-
Daddy's Jerk
545 Steeles Avenue W, Brampton, ON L6Y 4W5 0.45km -
Sector17
545 Steeles Avenue W, Brampton, ON L6Y 4E7 0.5km -
Pizza Pizza
545 Steeles Avenue W, Brampton, ON L6Y 3E7 0.49km
-
Shoppers World Brampton
56-499 Main Street S, Brampton, ON L6Y 1N7 1.97km -
Derry Village Square
7070 St Barbara Boulevard, Mississauga, ON L5W 0E6 2.52km -
Kennedy Square Mall
50 Kennedy Rd S, Brampton, ON L6W 3E7 4.34km
-
Subzi Mandi
515 Ray Lawson Boulevard, Brampton, ON L6Y 3T5 0.49km -
Indian Punjabi Bazaar
499 Ray Lawson Blvd, Brampton, ON L6Y 0N2 0.6km -
Singh Foods
900 Ray Lawson Boulevard, Brampton, ON L6Y 5H7 0.92km
-
LCBO Orion Gate West
545 Steeles Ave E, Brampton, ON L6W 4S2 3.47km -
LCBO
5925 Rodeo Drive, Mississauga, ON L5R 6.04km -
The Beer Store
11 Worthington Avenue, Brampton, ON L7A 2Y7 6.69km
-
Esso
7970 Mavis Road, Brampton, ON L6Y 5L5 1.06km -
Reliance Home Comfort
7700 Hurontario Street, Suite 502, Brampton, ON L6Y 4M3 1.61km -
Titanium Towing
7360 Zinnia Place, Unit 278, Mississauga, ON L5W 2A2 1.62km
-
Garden Square
12 Main Street N, Brampton, ON L6V 1N6 4.2km -
Rose Theatre Brampton
1 Theatre Lane, Brampton, ON L6V 0A3 4.33km -
Cineplex Cinemas Courtney Park
110 Courtney Park Drive, Mississauga, ON L5T 2Y3 4.38km
-
Courtney Park Public Library
730 Courtneypark Drive W, Mississauga, ON L5W 1L9 3.96km -
Brampton Library - Four Corners Branch
65 Queen Street E, Brampton, ON L6W 3L6 4.28km -
Meadowvale Branch Library
6677 Meadowvale Town Centre Circle, Mississauga, ON L5N 2R5 7.63km
-
William Osler Hospital
Bovaird Drive E, Brampton, ON 10.53km -
Fusion Hair Therapy
33 City Centre Drive, Suite 680, Mississauga, ON L5B 2N5 10.42km -
Brampton Civic Hospital
2100 Bovaird Drive, Brampton, ON L6R 3J7 10.46km
-
Aloma Park Playground
Avondale Blvd, Brampton ON 7.2km -
Knightsbridge Park
Knightsbridge Rd (Central Park Dr), Bramalea ON 7.69km -
Chinguacousy Park
Central Park Dr (at Queen St. E), Brampton ON L6S 6G7 8.43km
-
TD Bank Financial Group
545 Steeles Ave W (at McLaughlin Rd), Brampton ON L6Y 4E7 0.48km -
Scotiabank
8974 Chinguacousy Rd, Brampton ON L6Y 5X6 3.51km -
Scotiabank
9483 Mississauga Rd, Brampton ON L6X 0Z8 5.92km





