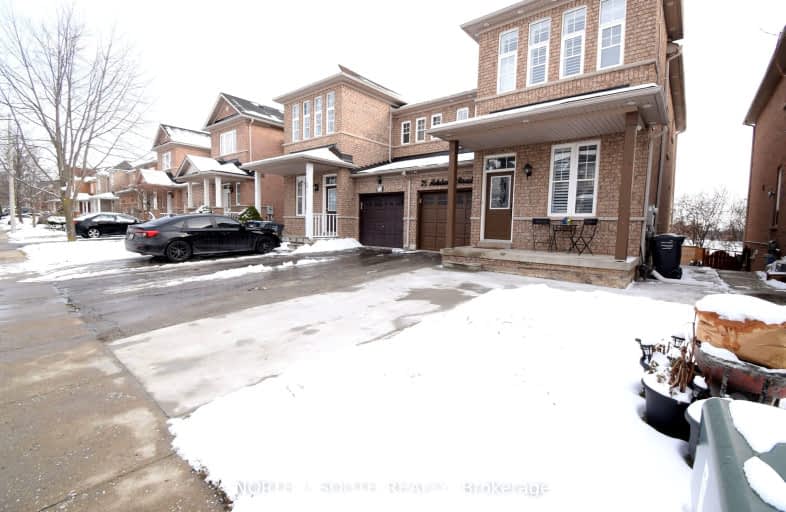Somewhat Walkable
- Some errands can be accomplished on foot.
Good Transit
- Some errands can be accomplished by public transportation.
Bikeable
- Some errands can be accomplished on bike.

École élémentaire Jeunes sans frontières
Elementary: PublicSt. Barbara Elementary School
Elementary: CatholicRay Lawson
Elementary: PublicHickory Wood Public School
Elementary: PublicCopeland Public School
Elementary: PublicRoberta Bondar Public School
Elementary: PublicÉcole secondaire Jeunes sans frontières
Secondary: PublicÉSC Sainte-Famille
Secondary: CatholicSt Augustine Secondary School
Secondary: CatholicCardinal Leger Secondary School
Secondary: CatholicBrampton Centennial Secondary School
Secondary: PublicDavid Suzuki Secondary School
Secondary: Public-
Tobias Mason Park
3200 Cactus Gate, Mississauga ON L5N 8L6 6.43km -
Andrew Mccandles
500 Elbern Markell Dr, Brampton ON L6X 5L3 6.48km -
Manor Hill Park
Ontario 8.12km
-
BMO Bank of Montreal
398 Queen St W, Brampton ON L6X 1B3 4.41km -
TD Bank Financial Group
1 Queen St E (at Main St.), Brampton ON L6W 2A7 5.26km -
Banque Nationale du Canada
1201 Britannia Rd W, Mississauga ON L5V 1N2 5.51km




