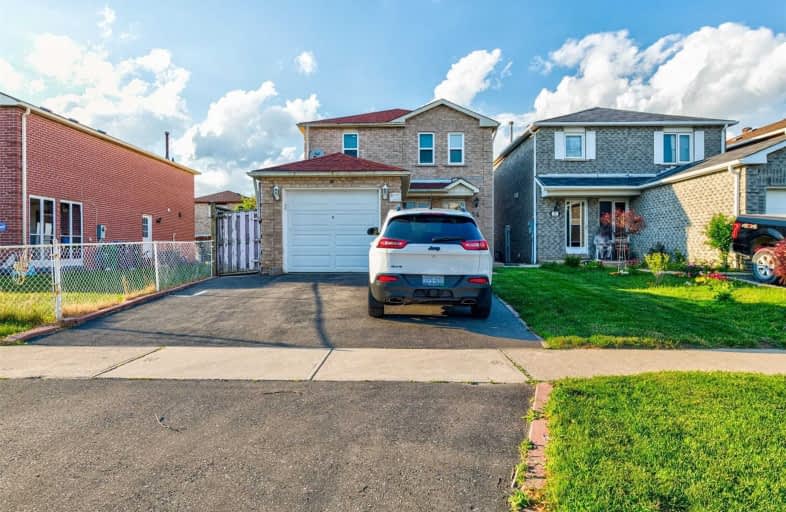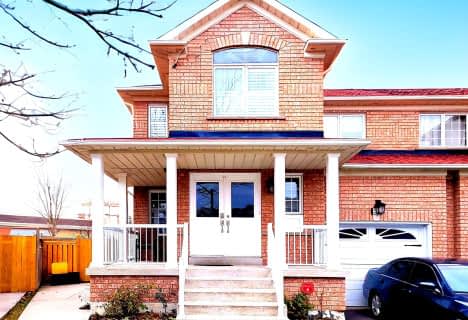
St Agnes Separate School
Elementary: CatholicSt Cecilia Elementary School
Elementary: CatholicSt Maria Goretti Elementary School
Elementary: CatholicWestervelts Corners Public School
Elementary: PublicSt Leonard School
Elementary: CatholicConestoga Public School
Elementary: PublicParkholme School
Secondary: PublicArchbishop Romero Catholic Secondary School
Secondary: CatholicHarold M. Brathwaite Secondary School
Secondary: PublicHeart Lake Secondary School
Secondary: PublicNotre Dame Catholic Secondary School
Secondary: CatholicFletcher's Meadow Secondary School
Secondary: Public- 1 bath
- 1 bed
2 #bs-120 Viceroy Crescent, Brampton, Ontario • L7A 1V4 • Northwest Sandalwood Parkway
- 1 bath
- 1 bed
Lower-52 Saddleback Square, Brampton, Ontario • L6X 5C5 • Fletcher's Creek Village
- 1 bath
- 2 bed
- 700 sqft
Bsmt-33 Bramcedar Crescent East, Brampton, Ontario • L7A 1T3 • Northwest Sandalwood Parkway
- 1 bath
- 1 bed
104 Twin Pines Crescent, Brampton, Ontario • L7A 1N1 • Northwest Sandalwood Parkway
- 1 bath
- 1 bed
82 Twin Pines Crescent, Brampton, Ontario • L7A 1M8 • Northwest Sandalwood Parkway













