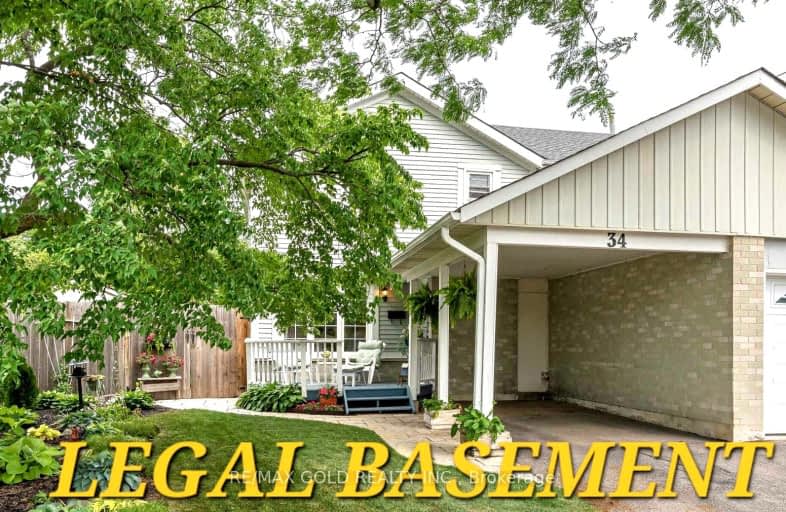Very Walkable
- Most errands can be accomplished on foot.
Good Transit
- Some errands can be accomplished by public transportation.
Bikeable
- Some errands can be accomplished on bike.

Sacred Heart Separate School
Elementary: CatholicSt Stephen Separate School
Elementary: CatholicSomerset Drive Public School
Elementary: PublicSt Leonard School
Elementary: CatholicRobert H Lagerquist Senior Public School
Elementary: PublicTerry Fox Public School
Elementary: PublicParkholme School
Secondary: PublicHarold M. Brathwaite Secondary School
Secondary: PublicHeart Lake Secondary School
Secondary: PublicNotre Dame Catholic Secondary School
Secondary: CatholicSt Marguerite d'Youville Secondary School
Secondary: CatholicFletcher's Meadow Secondary School
Secondary: Public-
Keltic Rock Pub & Restaurant
180 Sandalwood Parkway E, Brampton, ON L6Z 1Y4 0.33km -
Endzone Sports Bar & Grill
10886 Hurontario Street, Unit 1A, Brampton, ON L7A 3R9 1.03km -
2 Bicas
15-2 Fisherman Drive, Brampton, ON L7A 1B5 1.46km
-
Tim Hortons
156 Sandalwood Parkway E, Brampton, ON L6Z 1Y5 0.34km -
McDonald's
160 Sandalwood Parkway East, Brampton, ON L6Z 1Y5 0.38km -
Tim Hortons
210 Wanless Drive, Brampton, ON L7A 3K2 1.14km
-
Anytime Fitness
10906 Hurontario St, Units D 4,5 & 6, Brampton, ON L7A 3R9 1.1km -
Goodlife Fitness
10088 McLaughlin Road, Brampton, ON L7A 2X6 3.48km -
LA Fitness
225 Fletchers Creek Blvd, Brampton, ON L6X 0Y7 3.95km
-
Shoppers Drug Mart
180 Sandalwood Parkway, Brampton, ON L6Z 1Y4 0.38km -
Heart Lake IDA
230 Sandalwood Parkway E, Brampton, ON L6Z 1N1 0.83km -
Canada Post
230 Sandalwood Pky E, Brampton, ON L6Z 1R3 0.89km
-
Eggsmart
164 Sandalwood Parkway East, West of Kennedy Rd. Heart Lake Plaza, Brampton, ON L6Z 3S4 0.23km -
Nawab Saab
164 Sandalwood Parkway E, Unit 105, Brampton, ON L6Z 3S4 0.24km -
Osmow's
170 Sandalwood Parkway E, Brampton, ON L6Z 1Y5 0.25km
-
Trinity Common Mall
210 Great Lakes Drive, Brampton, ON L6R 2K7 2.82km -
Centennial Mall
227 Vodden Street E, Brampton, ON L6V 1N2 4.5km -
Bramalea City Centre
25 Peel Centre Drive, Brampton, ON L6T 3R5 6.44km
-
Metro
180 Sandalwood Parkway E, Brampton, ON L6Z 1Y4 0.33km -
Food Basics
10886 Hurontario Street, Brampton, ON L7A 3R9 0.99km -
Ontario Fresh Farms
10405 Kennedy Road, Brampton, ON L6Z 4N7 1.2km
-
LCBO
170 Sandalwood Pky E, Brampton, ON L6Z 1Y5 0.42km -
LCBO
31 Worthington Avenue, Brampton, ON L7A 2Y7 5.2km -
The Beer Store
11 Worthington Avenue, Brampton, ON L7A 2Y7 5.21km
-
Petro-Canada
5 Sandalwood Parkway W, Brampton, ON L7A 1J6 1.18km -
Auto Supreme
11482 Hurontario Street, Brampton, ON L7A 1E6 1.56km -
Shell
490 Great Lakes Drive, Brampton, ON L6R 0R2 2.63km
-
SilverCity Brampton Cinemas
50 Great Lakes Drive, Brampton, ON L6R 2K7 2.68km -
Rose Theatre Brampton
1 Theatre Lane, Brampton, ON L6V 0A3 5.5km -
Garden Square
12 Main Street N, Brampton, ON L6V 1N6 5.62km
-
Brampton Library, Springdale Branch
10705 Bramalea Rd, Brampton, ON L6R 0C1 4.57km -
Brampton Library - Four Corners Branch
65 Queen Street E, Brampton, ON L6W 3L6 5.62km -
Brampton Library
150 Central Park Dr, Brampton, ON L6T 1B4 6.74km
-
William Osler Hospital
Bovaird Drive E, Brampton, ON 4.99km -
Brampton Civic Hospital
2100 Bovaird Drive, Brampton, ON L6R 3J7 4.9km -
Sandalwood Medical Centre
170 Sandalwood Parkway E, Unit 1, Brampton, ON L6Z 1Y5 0.38km
-
Lina Marino Park
105 Valleywood Blvd, Caledon ON 3.19km -
Chinguacousy Park
Central Park Dr (at Queen St. E), Brampton ON L6S 6G7 6.16km -
Lake Aquitaine Park
2750 Aquitaine Ave, Mississauga ON L5N 3S6 16.04km
-
TD Bank Financial Group
10908 Hurontario St, Brampton ON L7A 3R9 1.11km -
CIBC
380 Bovaird Dr E, Brampton ON L6Z 2S6 2.22km -
Scotiabank
10631 Chinguacousy Rd (at Sandalwood Pkwy), Brampton ON L7A 0N5 3.81km
- 4 bath
- 3 bed
7 Pendulum Circle North, Brampton, Ontario • L6R 3N5 • Sandringham-Wellington
- 4 bath
- 3 bed
- 1500 sqft
258 Van Kirk Drive, Brampton, Ontario • L7A 3W5 • Northwest Sandalwood Parkway
- 4 bath
- 3 bed
- 1500 sqft
91 Checkerberry Crescent, Brampton, Ontario • L6R 2S8 • Sandringham-Wellington














