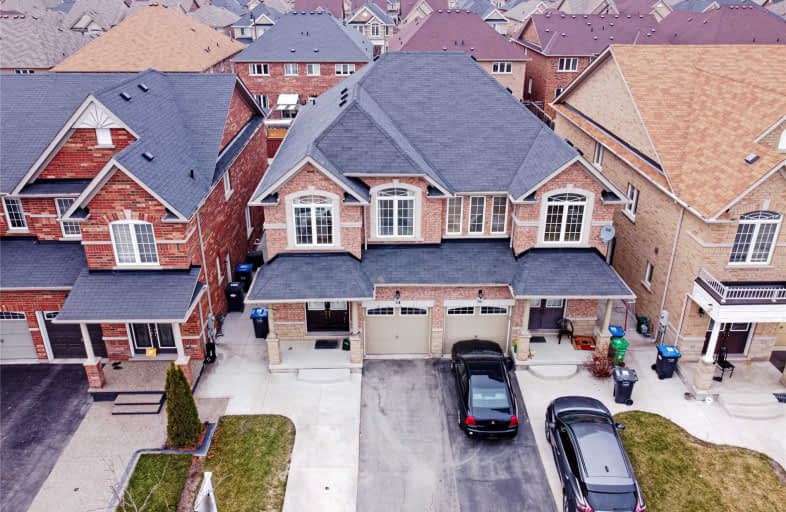
Castle Oaks P.S. Elementary School
Elementary: Public
0.81 km
Thorndale Public School
Elementary: Public
1.12 km
Castlemore Public School
Elementary: Public
0.79 km
Sir Isaac Brock P.S. (Elementary)
Elementary: Public
0.74 km
Beryl Ford
Elementary: Public
0.70 km
Walnut Grove P.S. (Elementary)
Elementary: Public
1.75 km
Holy Name of Mary Secondary School
Secondary: Catholic
6.91 km
Ascension of Our Lord Secondary School
Secondary: Catholic
7.61 km
Sandalwood Heights Secondary School
Secondary: Public
5.82 km
Cardinal Ambrozic Catholic Secondary School
Secondary: Catholic
0.43 km
Castlebrooke SS Secondary School
Secondary: Public
0.58 km
St Thomas Aquinas Secondary School
Secondary: Catholic
6.20 km














