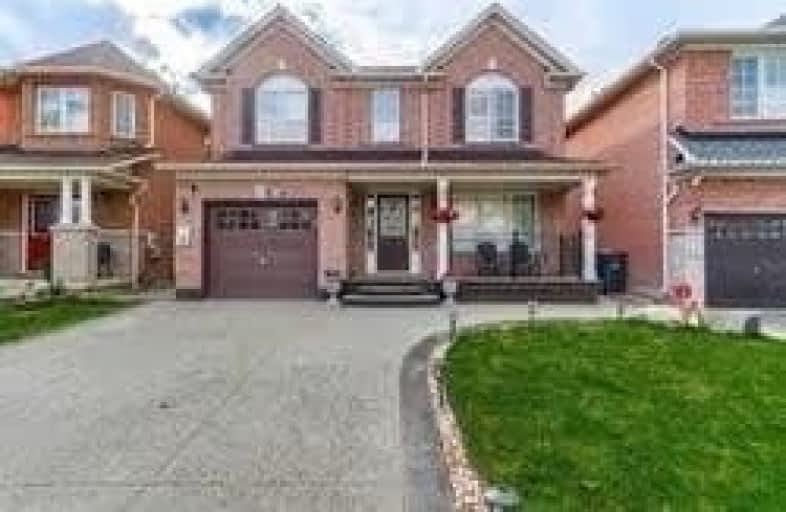
Grenoble Public School
Elementary: Public
2.58 km
Father Clair Tipping School
Elementary: Catholic
1.35 km
Father Francis McSpiritt Catholic Elementary School
Elementary: Catholic
2.03 km
Red Willow Public School
Elementary: Public
1.75 km
Robert J Lee Public School
Elementary: Public
1.64 km
Fairlawn Elementary Public School
Elementary: Public
1.03 km
Judith Nyman Secondary School
Secondary: Public
3.47 km
Holy Name of Mary Secondary School
Secondary: Catholic
3.09 km
Chinguacousy Secondary School
Secondary: Public
2.89 km
Sandalwood Heights Secondary School
Secondary: Public
2.26 km
Cardinal Ambrozic Catholic Secondary School
Secondary: Catholic
3.88 km
St Thomas Aquinas Secondary School
Secondary: Catholic
2.57 km




