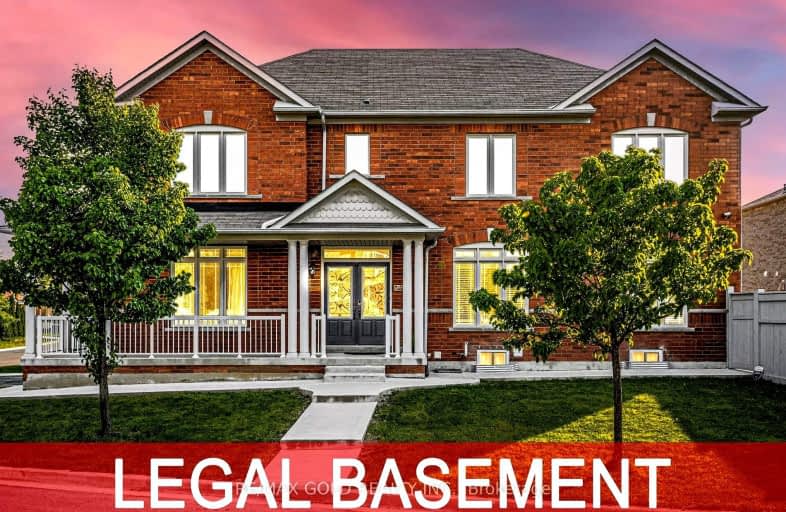Car-Dependent
- Almost all errands require a car.
0
/100
Some Transit
- Most errands require a car.
43
/100
Bikeable
- Some errands can be accomplished on bike.
60
/100

Thorndale Public School
Elementary: Public
0.73 km
St. André Bessette Catholic Elementary School
Elementary: Catholic
1.57 km
Castlemore Public School
Elementary: Public
1.41 km
Calderstone Middle Middle School
Elementary: Public
1.43 km
Claireville Public School
Elementary: Public
1.12 km
Beryl Ford
Elementary: Public
1.43 km
Holy Name of Mary Secondary School
Secondary: Catholic
5.96 km
Ascension of Our Lord Secondary School
Secondary: Catholic
6.55 km
Chinguacousy Secondary School
Secondary: Public
6.19 km
Cardinal Ambrozic Catholic Secondary School
Secondary: Catholic
0.99 km
Castlebrooke SS Secondary School
Secondary: Public
0.53 km
St Thomas Aquinas Secondary School
Secondary: Catholic
5.23 km
-
Dunblaine Park
Brampton ON L6T 3H2 6.85km -
Chinguacousy Park
Central Park Dr (at Queen St. E), Brampton ON L6S 6G7 7.08km -
Toronto Pearson International Airport Pet Park
Mississauga ON 10.2km
-
TD Bank Financial Group
3978 Cottrelle Blvd, Brampton ON L6P 2R1 1.49km -
Scotiabank
160 Yellow Avens Blvd (at Airport Rd.), Brampton ON L6R 0M5 5.21km -
Scotia Bank
7205 Goreway Dr (Morning Star), Mississauga ON L4T 2T9 7.29km














