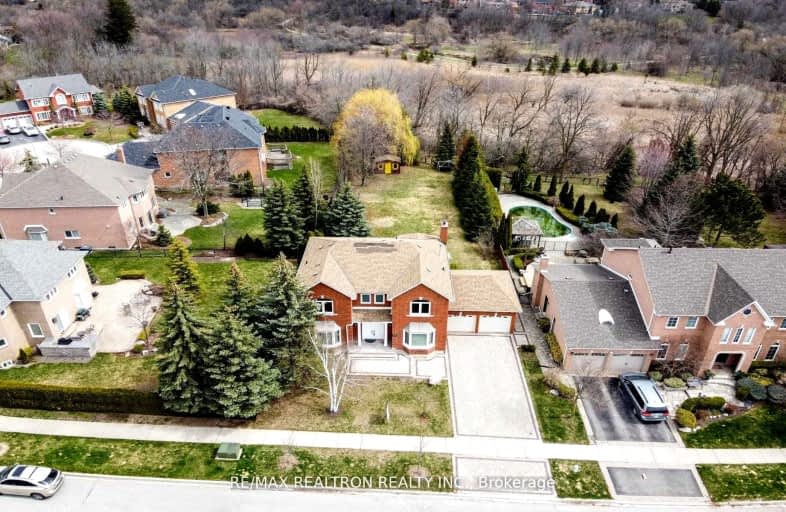Car-Dependent
- Almost all errands require a car.
Some Transit
- Most errands require a car.
Somewhat Bikeable
- Most errands require a car.

ÉÉC Saint-Jean-Bosco
Elementary: CatholicSt Stephen Separate School
Elementary: CatholicSomerset Drive Public School
Elementary: PublicSt. Josephine Bakhita Catholic Elementary School
Elementary: CatholicBurnt Elm Public School
Elementary: PublicSt Rita Elementary School
Elementary: CatholicParkholme School
Secondary: PublicHeart Lake Secondary School
Secondary: PublicNotre Dame Catholic Secondary School
Secondary: CatholicSt Marguerite d'Youville Secondary School
Secondary: CatholicFletcher's Meadow Secondary School
Secondary: PublicSt Edmund Campion Secondary School
Secondary: Catholic-
Endzone Sports Bar & Grill
10886 Hurontario Street, Unit 1A, Brampton, ON L7A 3R9 1.27km -
Keltic Rock Pub & Restaurant
180 Sandalwood Parkway E, Brampton, ON L6Z 1Y4 1.96km -
2 Bicas
15-2 Fisherman Drive, Brampton, ON L7A 1B5 2.64km
-
Tim Hortons
11975 Hurontario St, Brampton, ON L6Z 4P7 0.39km -
McDonald's
11670 Hurontario St.N., Brampton, ON L7A 1E6 0.38km -
Tim Hortons
210 Wanless Drive, Brampton, ON L7A 3K2 1km
-
Shoppers Drug Mart
180 Sandalwood Parkway, Brampton, ON L6Z 1Y4 2.04km -
Heart Lake IDA
230 Sandalwood Parkway E, Brampton, ON L6Z 1N1 2.37km -
Canada Post
230 Sandalwood Pky E, Brampton, ON L6Z 1R3 2.38km
-
Noodle To Go Chinese Food
3068 Mayfield Road, Suite 11, Brampton, ON L6Z 0E3 0.37km -
McDonald's
11670 Hurontario St.N., Brampton, ON L7A 1E6 0.38km -
Antica Osteria
3088 Mayfield Road, Brampton, ON L6Z 4R5 0.39km
-
Trinity Common Mall
210 Great Lakes Drive, Brampton, ON L6R 2K7 4.32km -
Centennial Mall
227 Vodden Street E, Brampton, ON L6V 1N2 6.15km -
Kennedy Square Mall
50 Kennedy Rd S, Brampton, ON L6W 3E7 7.98km
-
Sobeys
11965 Hurontario Street, Brampton, ON L6Z 4P7 0.31km -
Metro
180 Sandalwood Parkway E, Brampton, ON L6Z 1Y4 1.93km -
Cactus Exotic Foods
13 Fisherman Drive, Brampton, ON L7A 2X9 2.75km
-
LCBO
170 Sandalwood Pky E, Brampton, ON L6Z 1Y5 2.09km -
LCBO
31 Worthington Avenue, Brampton, ON L7A 2Y7 5.72km -
The Beer Store
11 Worthington Avenue, Brampton, ON L7A 2Y7 5.79km
-
Auto Supreme
11482 Hurontario Street, Brampton, ON L7A 1E6 0.51km -
Petro-Canada
5 Sandalwood Parkway W, Brampton, ON L7A 1J6 2.27km -
Bramgate Volkswagen
15 Coachworks Cres, Brampton, ON L6R 3Y2 3.4km
-
SilverCity Brampton Cinemas
50 Great Lakes Drive, Brampton, ON L6R 2K7 4.15km -
Rose Theatre Brampton
1 Theatre Lane, Brampton, ON L6V 0A3 7.01km -
Garden Square
12 Main Street N, Brampton, ON L6V 1N6 7.12km
-
Brampton Library, Springdale Branch
10705 Bramalea Rd, Brampton, ON L6R 0C1 5.33km -
Brampton Library - Four Corners Branch
65 Queen Street E, Brampton, ON L6W 3L6 7.14km -
Brampton Library
150 Central Park Dr, Brampton, ON L6T 1B4 8.38km
-
William Osler Hospital
Bovaird Drive E, Brampton, ON 6.26km -
Brampton Civic Hospital
2100 Bovaird Drive, Brampton, ON L6R 3J7 6.17km -
Sandalwood Medical Centre
170 Sandalwood Parkway E, Unit 1, Brampton, ON L6Z 1Y5 2.06km
-
Sesquicentennial Park
11166 Bramalea Rd (Countryside Dr and Bramalea Rd), Brampton ON 5.79km -
Chinguacousy Park
Central Park Dr (at Queen St. E), Brampton ON L6S 6G7 7.76km -
Dunblaine Park
Brampton ON L6T 3H2 9.71km
-
TD Bank Financial Group
10908 Hurontario St, Brampton ON L7A 3R9 1.05km -
TD Bank Financial Group
150 Sandalwood Pky E (Conastoga Road), Brampton ON L6Z 1Y5 2.02km -
CIBC
380 Bovaird Dr E, Brampton ON L6Z 2S6 3.86km
- 4 bath
- 4 bed
- 2500 sqft
Entir-72 Donald Stewart Road, Brampton, Ontario • L7A 0C3 • Northwest Brampton




