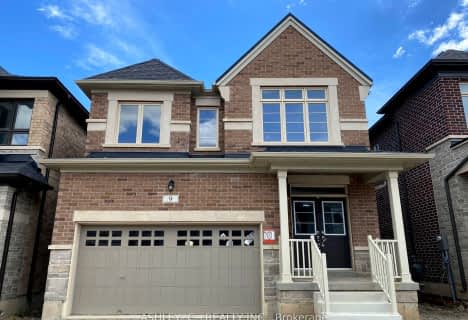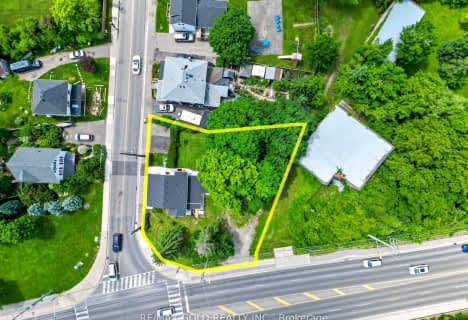
Mount Pleasant Village Public School
Elementary: PublicHuttonville Public School
Elementary: PublicSt. Jean-Marie Vianney Catholic Elementary School
Elementary: CatholicLorenville P.S. (Elementary)
Elementary: PublicJames Potter Public School
Elementary: PublicIngleborough (Elementary)
Elementary: PublicJean Augustine Secondary School
Secondary: PublicParkholme School
Secondary: PublicSt. Roch Catholic Secondary School
Secondary: CatholicFletcher's Meadow Secondary School
Secondary: PublicDavid Suzuki Secondary School
Secondary: PublicSt Edmund Campion Secondary School
Secondary: Catholic- 4 bath
- 4 bed
- 2000 sqft
4 Fairhill Avenue, Brampton, Ontario • L7A 2A9 • Fletcher's Meadow
- 4 bath
- 4 bed
- 2000 sqft
8 Waterdale Road, Brampton, Ontario • L7A 1S7 • Fletcher's Meadow
- 5 bath
- 4 bed
- 3000 sqft
27 Foxmere Road, Brampton, Ontario • L7A 1S4 • Fletcher's Meadow
- 4 bath
- 4 bed
28 Binder Twine Trail North, Brampton, Ontario • L6Y 0X3 • Fletcher's Creek Village
- 4 bath
- 5 bed
- 3000 sqft
24 Padbury Trail, Brampton, Ontario • L7A 4V2 • Northwest Brampton
- 4 bath
- 4 bed
- 1500 sqft
31 Luella Crescent, Brampton, Ontario • L7A 3H8 • Fletcher's Meadow
- 4 bath
- 4 bed
- 2500 sqft
43 Crystal Glen Crescent, Brampton, Ontario • L6X 0K1 • Credit Valley












