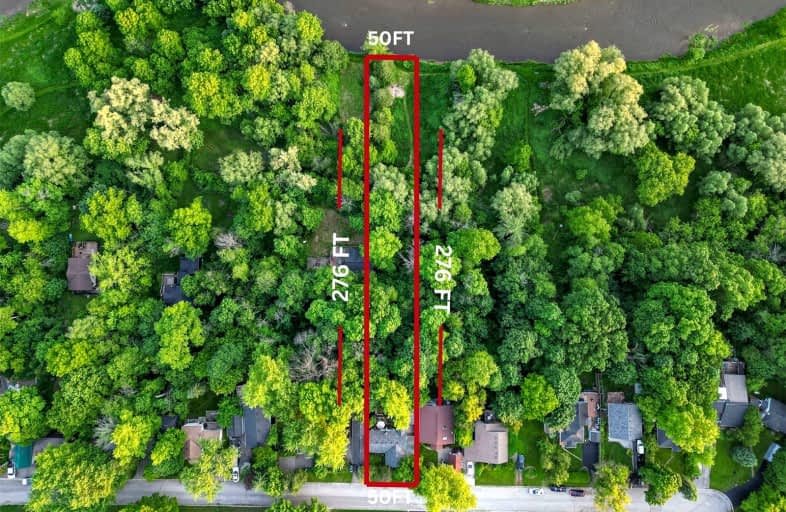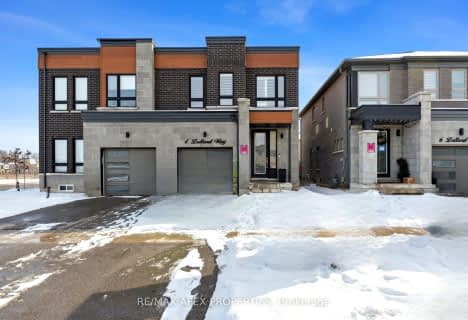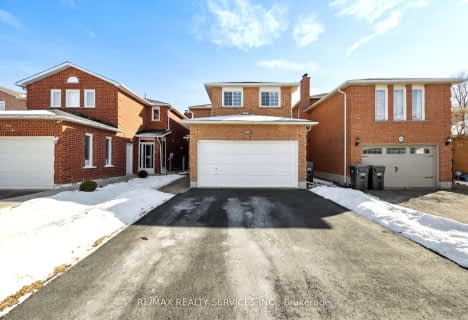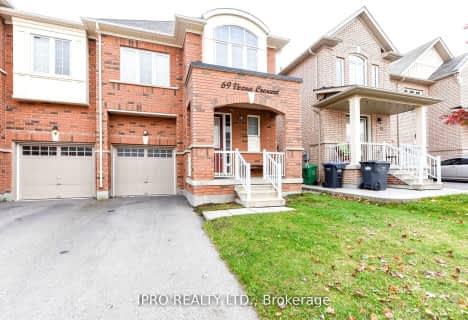
Car-Dependent
- Almost all errands require a car.
Some Transit
- Most errands require a car.
Somewhat Bikeable
- Almost all errands require a car.

Huttonville Public School
Elementary: PublicSpringbrook P.S. (Elementary)
Elementary: PublicSt. Jean-Marie Vianney Catholic Elementary School
Elementary: CatholicLorenville P.S. (Elementary)
Elementary: PublicJames Potter Public School
Elementary: PublicIngleborough (Elementary)
Elementary: PublicJean Augustine Secondary School
Secondary: PublicSt Augustine Secondary School
Secondary: CatholicSt. Roch Catholic Secondary School
Secondary: CatholicFletcher's Meadow Secondary School
Secondary: PublicDavid Suzuki Secondary School
Secondary: PublicSt Edmund Campion Secondary School
Secondary: Catholic-
Meadowvale Conservation Area
1081 Old Derry Rd W (2nd Line), Mississauga ON L5B 3Y3 6.61km -
Manor Hill Park
Ontario 11.5km -
Sugar Maple Woods Park
11.61km
-
RBC Royal Bank
9495 Mississauga Rd, Brampton ON L6X 0Z8 1.14km -
Scotiabank
9483 Mississauga Rd, Brampton ON L6X 0Z8 1.23km -
TD Bank Financial Group
96 Clementine Dr, Brampton ON L6Y 0L8 4.46km





















