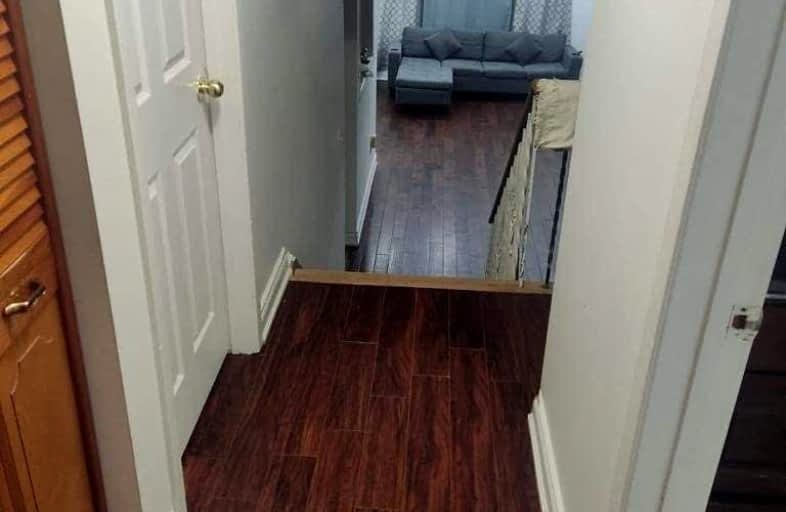Car-Dependent
- Almost all errands require a car.
Good Transit
- Some errands can be accomplished by public transportation.
Bikeable
- Some errands can be accomplished on bike.

Fallingdale Public School
Elementary: PublicGeorges Vanier Catholic School
Elementary: CatholicSt Jean Brebeuf Separate School
Elementary: CatholicGoldcrest Public School
Elementary: PublicFolkstone Public School
Elementary: PublicGreenbriar Senior Public School
Elementary: PublicJudith Nyman Secondary School
Secondary: PublicHoly Name of Mary Secondary School
Secondary: CatholicChinguacousy Secondary School
Secondary: PublicBramalea Secondary School
Secondary: PublicNorth Park Secondary School
Secondary: PublicSt Thomas Aquinas Secondary School
Secondary: Catholic-
Chinguacousy Park
Central Park Dr (at Queen St. E), Brampton ON L6S 6G7 0.62km -
Knightsbridge Park
Knightsbridge Rd (Central Park Dr), Bramalea ON 1.05km -
Dunblaine Park
Brampton ON L6T 3H2 1.49km
-
RBC Royal Bank
10555 Bramalea Rd (Sandalwood Rd), Brampton ON L6R 3P4 4.64km -
CIBC
380 Bovaird Dr E, Brampton ON L6Z 2S6 5.25km -
Scotia Bank
7205 Goreway Dr (Morning Star), Mississauga ON L4T 2T9 6.27km
- 2 bath
- 3 bed
- 1500 sqft
Lower-23 Manorcrest Street, Brampton, Ontario • L6S 2W7 • Central Park














