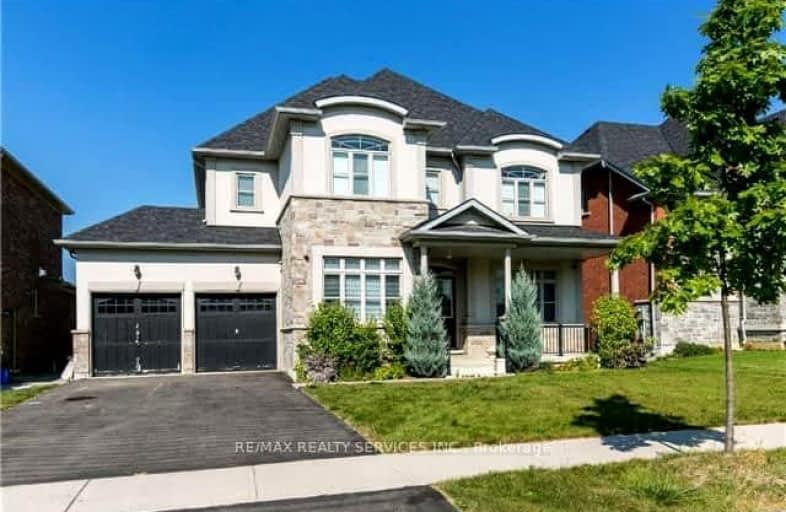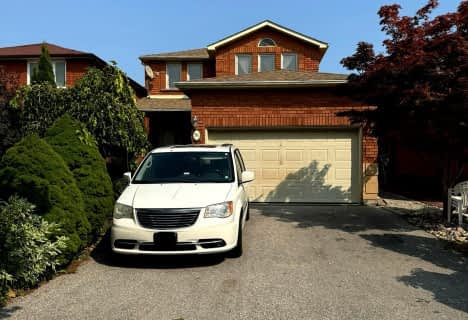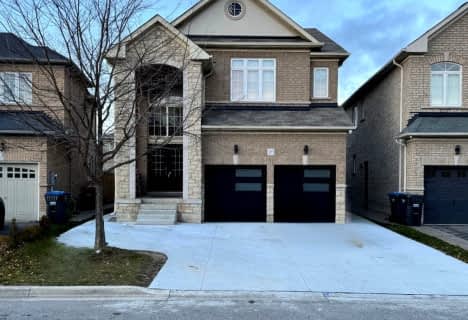Car-Dependent
- Most errands require a car.
29
/100
Good Transit
- Some errands can be accomplished by public transportation.
58
/100
Somewhat Bikeable
- Most errands require a car.
49
/100

Brandon Gate Public School
Elementary: Public
3.49 km
Castle Oaks P.S. Elementary School
Elementary: Public
3.81 km
Thorndale Public School
Elementary: Public
2.41 km
St. André Bessette Catholic Elementary School
Elementary: Catholic
1.50 km
Claireville Public School
Elementary: Public
1.51 km
Beryl Ford
Elementary: Public
3.40 km
Ascension of Our Lord Secondary School
Secondary: Catholic
4.30 km
Holy Cross Catholic Academy High School
Secondary: Catholic
4.01 km
Lincoln M. Alexander Secondary School
Secondary: Public
4.36 km
Cardinal Ambrozic Catholic Secondary School
Secondary: Catholic
3.57 km
Castlebrooke SS Secondary School
Secondary: Public
2.98 km
St Thomas Aquinas Secondary School
Secondary: Catholic
5.04 km
-
York Lions Stadium
Ian MacDonald Blvd, Toronto ON 12.13km -
Cruickshank Park
Lawrence Ave W (Little Avenue), Toronto ON 12.57km -
Humbertown Park
Toronto ON 15.18km
-
TD Bank Financial Group
3978 Cottrelle Blvd, Brampton ON L6P 2R1 2.56km -
Scotiabank
160 Yellow Avens Blvd (at Airport Rd.), Brampton ON L6R 0M5 7.16km -
TD Canada Trust Branch and ATM
4499 Hwy 7, Woodbridge ON L4L 9A9 7.21km














