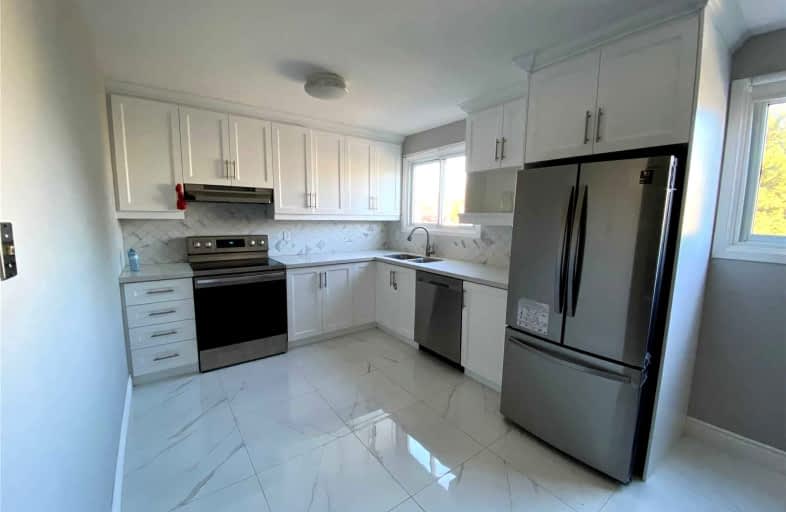
Helen Wilson Public School
Elementary: Public
1.15 km
St Mary Elementary School
Elementary: Catholic
1.07 km
Madoc Drive Public School
Elementary: Public
1.32 km
Father C W Sullivan Catholic School
Elementary: Catholic
1.60 km
Sir Winston Churchill Public School
Elementary: Public
0.32 km
Agnes Taylor Public School
Elementary: Public
1.11 km
Peel Alternative North
Secondary: Public
1.83 km
Archbishop Romero Catholic Secondary School
Secondary: Catholic
1.25 km
Peel Alternative North ISR
Secondary: Public
1.84 km
Central Peel Secondary School
Secondary: Public
0.87 km
Cardinal Leger Secondary School
Secondary: Catholic
0.89 km
Brampton Centennial Secondary School
Secondary: Public
2.75 km


