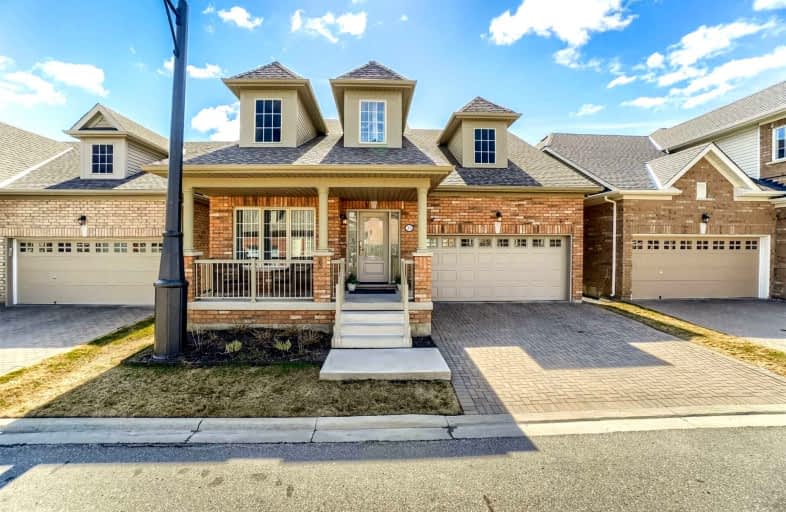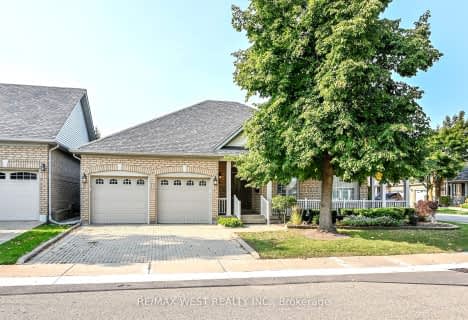
Countryside Village PS (Elementary)
Elementary: PublicEsker Lake Public School
Elementary: PublicTerry Fox Public School
Elementary: PublicCarberry Public School
Elementary: PublicRoss Drive P.S. (Elementary)
Elementary: PublicLougheed Middle School
Elementary: PublicHarold M. Brathwaite Secondary School
Secondary: PublicHeart Lake Secondary School
Secondary: PublicNotre Dame Catholic Secondary School
Secondary: CatholicLouise Arbour Secondary School
Secondary: PublicSt Marguerite d'Youville Secondary School
Secondary: CatholicMayfield Secondary School
Secondary: Public- 3 bath
- 2 bed
- 1600 sqft
1 Wellford Gate, Brampton, Ontario • L6R 1W5 • Sandringham-Wellington
- 4 bath
- 2 bed
- 1800 sqft
27-17 Orchard Park Gate, Brampton, Ontario • L6R 1W5 • Sandringham-Wellington
- 3 bath
- 2 bed
- 1400 sqft
34-54 Locust Drive, Brampton, Ontario • L6R 0W2 • Sandringham-Wellington
- 2 bath
- 2 bed
- 1200 sqft
3 Gumtree Street, Brampton, Ontario • L6R 4C7 • Sandringham-Wellington






