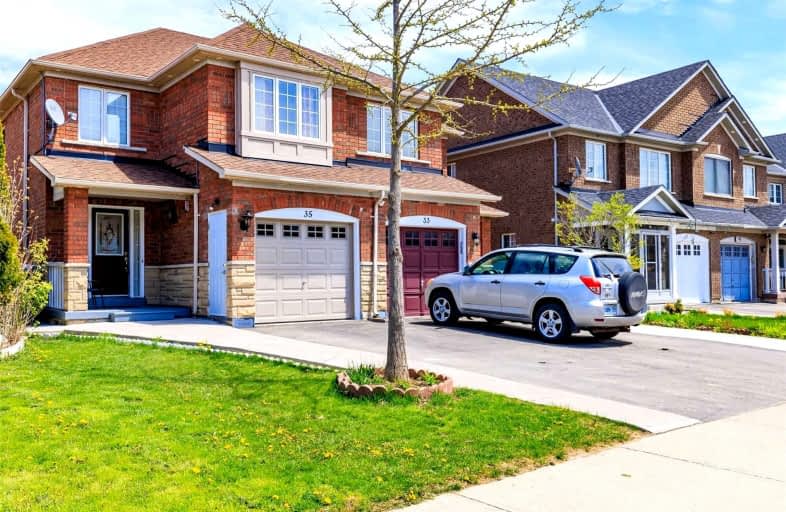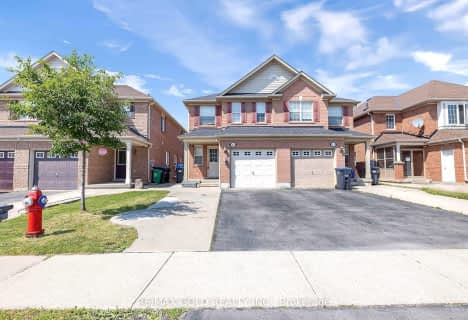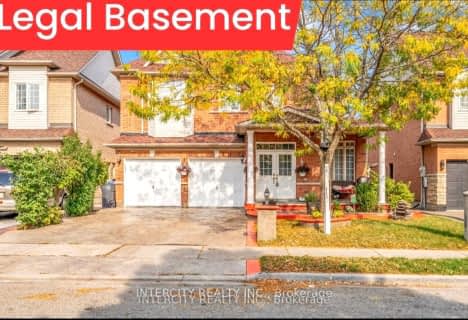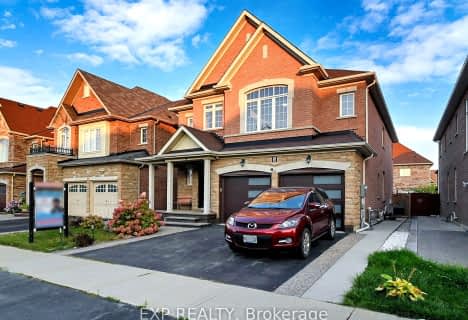
Father Clair Tipping School
Elementary: CatholicMountain Ash (Elementary)
Elementary: PublicEagle Plains Public School
Elementary: PublicTreeline Public School
Elementary: PublicRobert J Lee Public School
Elementary: PublicFairlawn Elementary Public School
Elementary: PublicJudith Nyman Secondary School
Secondary: PublicHoly Name of Mary Secondary School
Secondary: CatholicChinguacousy Secondary School
Secondary: PublicSandalwood Heights Secondary School
Secondary: PublicLouise Arbour Secondary School
Secondary: PublicSt Thomas Aquinas Secondary School
Secondary: Catholic- 5 bath
- 4 bed
- 3000 sqft
15 Vernet Crescent, Brampton, Ontario • L6P 1Z5 • Vales of Castlemore North
- 5 bath
- 4 bed
- 2500 sqft
7 Pika Trail, Brampton, Ontario • L6R 2X1 • Sandringham-Wellington
- 4 bath
- 3 bed
47 Alaskan Summit Court, Brampton, Ontario • L6R 1P1 • Sandringham-Wellington
- 4 bath
- 4 bed
3 Carmel Crescent, Brampton, Ontario • L6P 1Y1 • Vales of Castlemore North
- 3 bath
- 3 bed
- 1500 sqft
114 Black forest Drive, Brampton, Ontario • L6R 2E6 • Sandringham-Wellington
- 5 bath
- 4 bed
- 3000 sqft
5 Ricardo Road, Brampton, Ontario • L6P 2X3 • Vales of Castlemore
- — bath
- — bed
- — sqft
61 Eagleridge Drive, Brampton, Ontario • L6R 1E8 • Sandringham-Wellington
- 5 bath
- 4 bed
- 2500 sqft
5 Dovesong Drive, Brampton, Ontario • L6R 1W6 • Sandringham-Wellington
- 4 bath
- 3 bed
88 Hollowgrove Boulevard, Brampton, Ontario • L6P 4L6 • Vales of Castlemore
- 5 bath
- 4 bed
- 2500 sqft
5 Haviland Circle, Brampton, Ontario • L6R 0Z1 • Sandringham-Wellington














