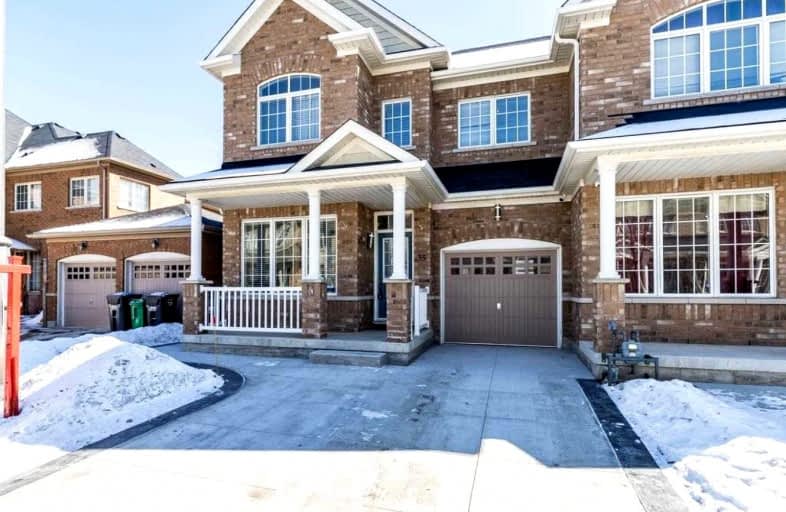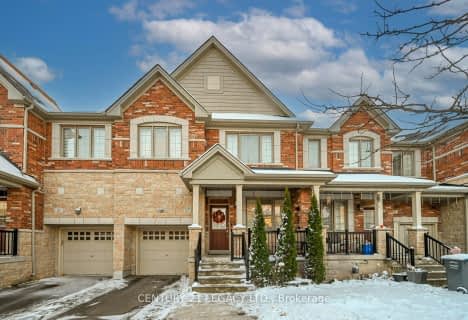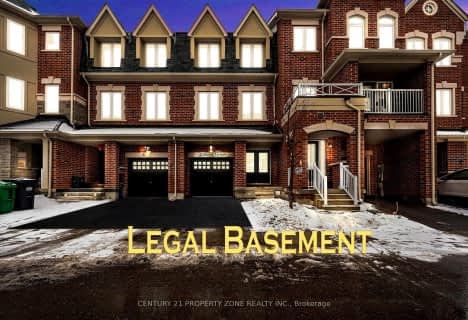
Countryside Village PS (Elementary)
Elementary: PublicVenerable Michael McGivney Catholic Elementary School
Elementary: CatholicCarberry Public School
Elementary: PublicRoss Drive P.S. (Elementary)
Elementary: PublicSpringdale Public School
Elementary: PublicLougheed Middle School
Elementary: PublicHarold M. Brathwaite Secondary School
Secondary: PublicHeart Lake Secondary School
Secondary: PublicNotre Dame Catholic Secondary School
Secondary: CatholicLouise Arbour Secondary School
Secondary: PublicSt Marguerite d'Youville Secondary School
Secondary: CatholicMayfield Secondary School
Secondary: Public-
ShrieStore
39 Tollgate Street, Brampton 2.44km -
Metro
20 Great Lakes Drive, Brampton 2.53km -
Metro
180 Sandalwood Parkway East, Brampton 2.9km
-
Beer Store 2022
10585 Bramalea Road, Brampton 1.83km -
LCBO
11785 Bramalea Road Building C2, Brampton 2.15km -
Wine Rack
20 Great Lakes Drive, Brampton 2.58km
-
Akara Osu Global
122 Sussexvale Drive, Brampton 0.8km -
D Anthony Restaurant (Jamaican Cuisine)
137 Inspire Boulevard, Brampton 1.08km -
Xpress Pizza House
135 Inspire Boulevard Unit 2, Brampton 1.08km
-
Tim Horton's
15 Ace Drive, Brampton 1.63km -
Tim Hortons
10606 Heart Lake Road, Brampton 1.68km -
McDonald's
10565 Bramalea Road, Brampton 1.78km
-
TD Canada Trust Branch and ATM
10655 Bramalea Road, Brampton 1.57km -
Scotiabank
10645 Bramalea Road, Brampton 1.59km -
Meridian Credit Union
10545 Bramalea Road Building H, Unit 8, Brampton 1.66km
-
Shell
490 Great Lakes Drive, Brampton 1.18km -
Petro-Canada & Car Wash
5 Ace Drive, Brampton 1.35km -
Circle K
10980 Bramalea Road, Brampton 1.51km
-
Brampton Trinity Cricket Home Field
825-969 Sandalwood Parkway East, Brampton 1.13km -
Ace
15 Ace Drive, Brampton 1.63km -
Crunch Fitness - Brampton North
North, 630 Peter Robertson Boulevard, Brampton 1.83km
-
Wiggins Park
37 Egypt Drive, Brampton 0.66km -
Mayfield Park
Brampton 0.77km -
Batsman Community Park
Brampton 1.06km
-
Brampton Library, Springdale Branch
10705 Bramalea Road, Brampton 1.54km -
Brampton Library - Cyril Clark Branch
20 Loafers Lake Lane, Brampton 3.31km -
Caledon Public LIbrary - Southfields Village Branch
225 Dougall Avenue, Caledon 3.92km
-
Bramalea North Medical Centre
2 Dewside Drive, Brampton 1.43km -
Richvale Medical Center
230 Sandalwood Parkway East, Brampton 2.45km -
Great Lakes Medical Centre
25 Great Lakes Drive, Brampton 2.57km
-
Health Solutions Plus Pharmacy Remedy'sRx
143 Inspire Boulevard, Brampton 1.09km -
Pharmasave Inspired Pharmacy
128 Inspire Boulevard Unit 2, Brampton 1.12km -
Pharmasave BramNorth Pharmacy
25 & 26, 2 Dewside Drive, Brampton 1.47km
-
Lehal Fashion
129 Inspire Boulevard, Brampton 1.08km -
Metrus Properties Brampton
10635 Bramalea Road, Brampton 1.65km -
Woodsmere Shopping Center
630 Peter Robertson Boulevard, Brampton 1.84km
-
New Way Cinema - Videography & Photography - Toronto, Brampton, Mississauga, GTA
43 Mapleview Avenue, Brampton 1.74km -
SilverCity Brampton Cinemas
50 Great Lakes Drive, Brampton 2.14km -
Cyril Clark Library Lecture Hall
20 Loafers Lake Lane, Brampton 3.31km
-
Pro Sports Bar & Restaurant
630 Peter Robertson Boulevard, Brampton 1.92km -
Wild Wing
210 Great Lakes Drive, Brampton 2.67km -
Keltic Rock Pub & Restaurant
180 Sandalwood Parkway East, Brampton 2.94km
- 3 bath
- 4 bed
- 2000 sqft
67 Zelda Road, Brampton, Ontario • L6R 3V4 • Sandringham-Wellington North
- 3 bath
- 4 bed
19 Trentonian Street, Brampton, Ontario • L6R 0B3 • Sandringham-Wellington North
- 3 bath
- 4 bed
- 2000 sqft
2 Lorenzo Circle, Brampton, Ontario • L6R 0Z9 • Sandringham-Wellington
- 4 bath
- 4 bed
44 Folgate Crescent, Brampton, Ontario • L6R 0B3 • Sandringham-Wellington North
- — bath
- — bed
- — sqft
106 Naperton Drive East, Brampton, Ontario • L6R 0Z9 • Sandringham-Wellington
- 3 bath
- 4 bed
- 2000 sqft
88 Lorenzo Circle, Brampton, Ontario • L6R 3N4 • Sandringham-Wellington












