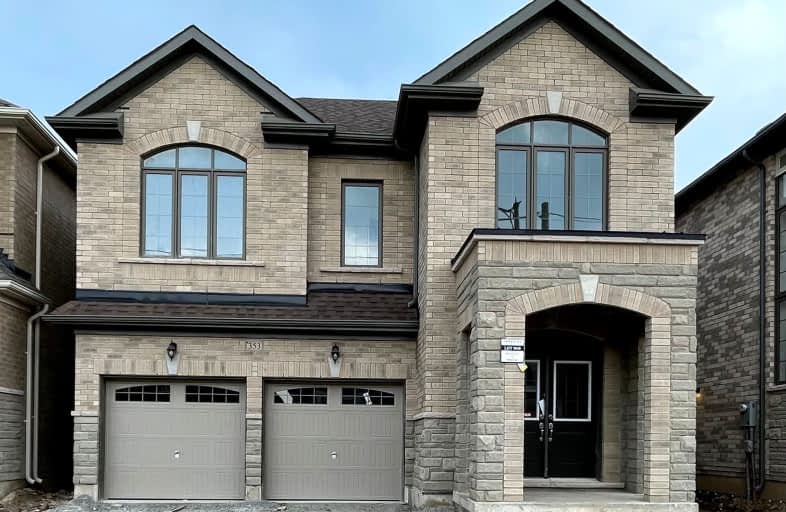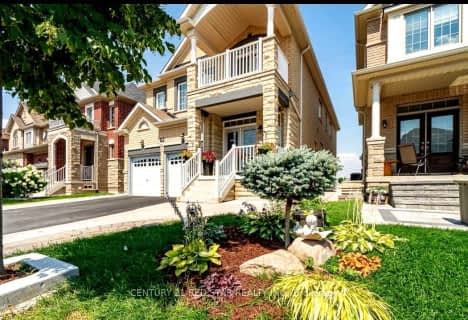Car-Dependent
- Most errands require a car.
33
/100
Good Transit
- Some errands can be accomplished by public transportation.
54
/100
Bikeable
- Some errands can be accomplished on bike.
50
/100

McClure PS (Elementary)
Elementary: Public
0.46 km
Our Lady of Peace School
Elementary: Catholic
1.04 km
Springbrook P.S. (Elementary)
Elementary: Public
0.95 km
St. Jean-Marie Vianney Catholic Elementary School
Elementary: Catholic
0.62 km
James Potter Public School
Elementary: Public
0.88 km
Homestead Public School
Elementary: Public
1.56 km
Jean Augustine Secondary School
Secondary: Public
2.42 km
St Augustine Secondary School
Secondary: Catholic
3.22 km
St. Roch Catholic Secondary School
Secondary: Catholic
0.80 km
Fletcher's Meadow Secondary School
Secondary: Public
3.53 km
David Suzuki Secondary School
Secondary: Public
1.04 km
St Edmund Campion Secondary School
Secondary: Catholic
3.42 km
-
Meadowvale Conservation Area
1081 Old Derry Rd W (2nd Line), Mississauga ON L5B 3Y3 7.36km -
Chinguacousy Park
Central Park Dr (at Queen St. E), Brampton ON L6S 6G7 8.2km -
Manor Hill Park
Ontario 13.28km
-
TD Bank Financial Group
9435 Mississauga Rd, Brampton ON L6X 0Z8 2.45km -
CIBC
380 Bovaird Dr E, Brampton ON L6Z 2S6 4.71km -
Scotiabank
284 Queen St E (at Hansen Rd.), Brampton ON L6V 1C2 5.01km





