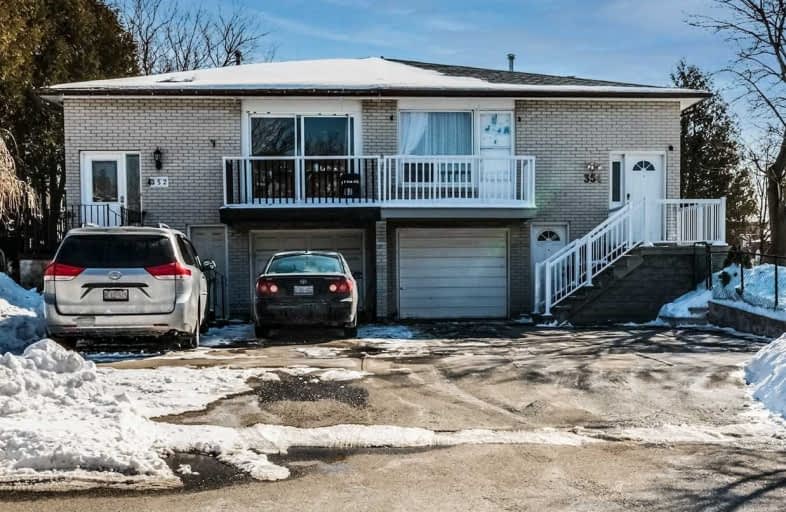
Madoc Drive Public School
Elementary: Public
1.02 km
Harold F Loughin Public School
Elementary: Public
0.59 km
Father C W Sullivan Catholic School
Elementary: Catholic
0.86 km
Gordon Graydon Senior Public School
Elementary: Public
0.46 km
St Joachim Separate School
Elementary: Catholic
1.05 km
Russell D Barber Public School
Elementary: Public
1.31 km
Archbishop Romero Catholic Secondary School
Secondary: Catholic
2.84 km
Judith Nyman Secondary School
Secondary: Public
2.95 km
Central Peel Secondary School
Secondary: Public
1.48 km
Cardinal Leger Secondary School
Secondary: Catholic
3.09 km
North Park Secondary School
Secondary: Public
1.03 km
Notre Dame Catholic Secondary School
Secondary: Catholic
2.22 km













