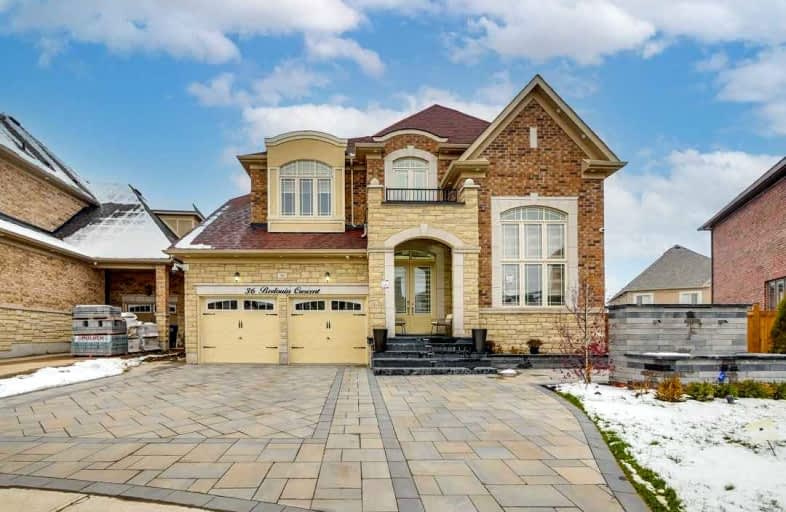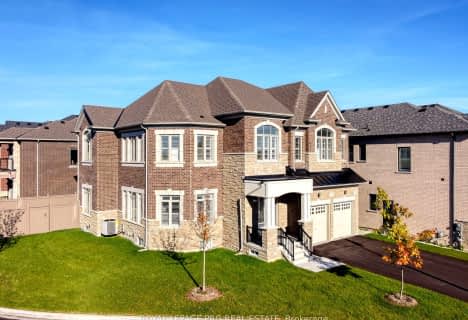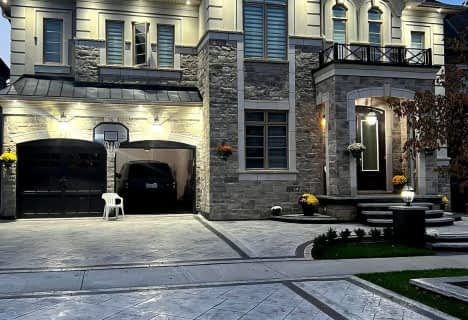
St Patrick School
Elementary: CatholicOur Lady of Lourdes Catholic Elementary School
Elementary: CatholicHoly Spirit Catholic Elementary School
Elementary: CatholicEagle Plains Public School
Elementary: PublicTreeline Public School
Elementary: PublicMount Royal Public School
Elementary: PublicSandalwood Heights Secondary School
Secondary: PublicCardinal Ambrozic Catholic Secondary School
Secondary: CatholicLouise Arbour Secondary School
Secondary: PublicSt Marguerite d'Youville Secondary School
Secondary: CatholicMayfield Secondary School
Secondary: PublicCastlebrooke SS Secondary School
Secondary: Public- 4 bath
- 4 bed
10829 McVean Drive, Brampton, Ontario • L6P 0K2 • Toronto Gore Rural Estate
- 5 bath
- 5 bed
- 3500 sqft
11 Jura Crescent, Brampton, Ontario • L6P 4R3 • Toronto Gore Rural Estate
- 6 bath
- 4 bed
- 3500 sqft
19 Cloverhaven Road, Brampton, Ontario • L6P 4E4 • Toronto Gore Rural Estate
- 6 bath
- 5 bed
- 3500 sqft
42 Balloon Crescent, Brampton, Ontario • L6P 4B8 • Toronto Gore Rural Estate
- 6 bath
- 4 bed
- 3500 sqft
64 Louvain Drive, Brampton, Ontario • L6P 1Y9 • Vales of Castlemore North
- 5 bath
- 4 bed
- 5000 sqft
28 Pendergast Court, Brampton, Ontario • L6P 0H8 • Toronto Gore Rural Estate
- 6 bath
- 4 bed
- 3500 sqft
28 Cloverhaven Road, Brampton, Ontario • L6P 4E4 • Toronto Gore Rural Estate
- 8 bath
- 6 bed
- 5000 sqft
7 Hagerman Road, Brampton, Ontario • L6P 4C1 • Toronto Gore Rural Estate










