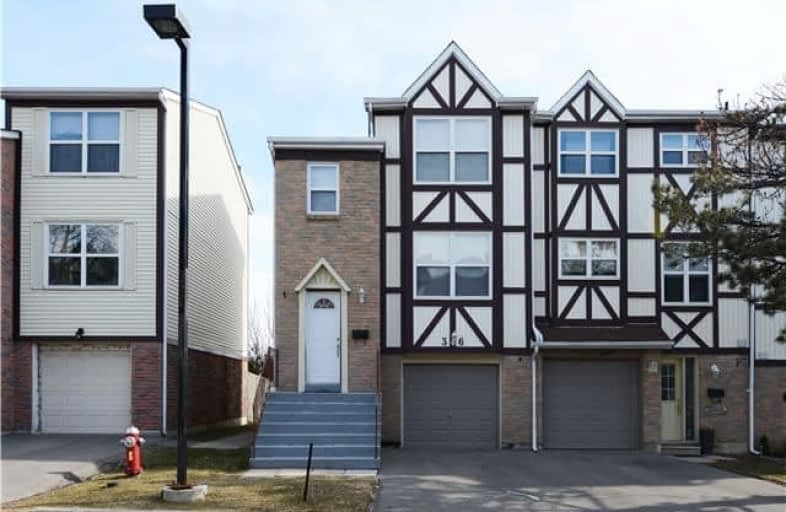Sold on May 10, 2018
Note: Property is not currently for sale or for rent.

-
Type: Condo Townhouse
-
Style: 3-Storey
-
Size: 1200 sqft
-
Pets: Restrict
-
Age: No Data
-
Taxes: $2,488 per year
-
Maintenance Fees: 446.51 /mo
-
Days on Site: 33 Days
-
Added: Sep 07, 2019 (1 month on market)
-
Updated:
-
Last Checked: 5 hours ago
-
MLS®#: W4089792
-
Listed By: Sutton group - summit realty inc., brokerage
Great End Unit Feels Like A Semi, Backing Onto Green Space,Open Concept Kitchen To Dining And Livingroom Area, Lots Of Pot Lights And Large Window. Perfect For Entertaining Which Can Flow Down To The Walkout Basement. 2nd Floor Laundry
Extras
Stainless Steel Appliances, Pot Lights, Breakfest Bar . Townhouse Has Pool And Partyroom, Walking Distance To Schools And Shopping, Easy Access To Hwy 410. Buyer Or Buyers Agent To Verify All Measurements And Taxes.
Property Details
Facts for 36 Morley Crescent, Brampton
Status
Days on Market: 33
Last Status: Sold
Sold Date: May 10, 2018
Closed Date: Jul 16, 2018
Expiry Date: Sep 07, 2018
Sold Price: $458,000
Unavailable Date: May 10, 2018
Input Date: Apr 07, 2018
Property
Status: Sale
Property Type: Condo Townhouse
Style: 3-Storey
Size (sq ft): 1200
Area: Brampton
Community: Central Park
Availability Date: Tba
Inside
Bedrooms: 3
Bathrooms: 2
Kitchens: 1
Rooms: 6
Den/Family Room: Yes
Patio Terrace: None
Unit Exposure: North West
Air Conditioning: Central Air
Fireplace: No
Ensuite Laundry: No
Washrooms: 2
Building
Stories: 1
Basement: Finished
Heat Type: Forced Air
Heat Source: Gas
Exterior: Brick
Exterior: Vinyl Siding
Special Designation: Unknown
Parking
Parking Included: Yes
Garage Type: Built-In
Parking Designation: Owned
Parking Features: Private
Covered Parking Spaces: 1
Total Parking Spaces: 2
Garage: 1
Locker
Locker: None
Fees
Tax Year: 2018
Taxes Included: No
Building Insurance Included: Yes
Cable Included: Yes
Central A/C Included: No
Common Elements Included: Yes
Heating Included: No
Hydro Included: No
Water Included: Yes
Taxes: $2,488
Land
Cross Street: North Park/Mckay
Municipality District: Brampton
Condo
Condo Registry Office: PCC
Condo Corp#: 167
Property Management: Icc Property Management Ltd
Additional Media
- Virtual Tour: http://www.mississaugavirtualtour.ca/April2018/Apr5CUnbranded/
Rooms
Room details for 36 Morley Crescent, Brampton
| Type | Dimensions | Description |
|---|---|---|
| Living Main | 3.66 x 6.32 | Laminate, Open Concept |
| Dining Main | 3.66 x 6.32 | Laminate, Open Concept |
| Kitchen Main | 2.74 x 5.79 | Ceramic Floor, Eat-In Kitchen |
| Master 2nd | 3.58 x 4.42 | Broadloom, W/I Closet |
| 2nd Br 2nd | 3.05 x 3.84 | Broadloom |
| 3rd Br 2nd | 2.64 x 3.35 | Broadloom |
| Rec Lower | 4.10 x 5.92 | Broadloom, W/O To Patio |
| XXXXXXXX | XXX XX, XXXX |
XXXX XXX XXXX |
$XXX,XXX |
| XXX XX, XXXX |
XXXXXX XXX XXXX |
$XXX,XXX | |
| XXXXXXXX | XXX XX, XXXX |
XXXX XXX XXXX |
$XXX,XXX |
| XXX XX, XXXX |
XXXXXX XXX XXXX |
$XXX,XXX |
| XXXXXXXX XXXX | XXX XX, XXXX | $458,000 XXX XXXX |
| XXXXXXXX XXXXXX | XXX XX, XXXX | $464,900 XXX XXXX |
| XXXXXXXX XXXX | XXX XX, XXXX | $357,500 XXX XXXX |
| XXXXXXXX XXXXXX | XXX XX, XXXX | $329,999 XXX XXXX |

St Marguerite Bourgeoys Separate School
Elementary: CatholicJefferson Public School
Elementary: PublicSt John Bosco School
Elementary: CatholicMassey Street Public School
Elementary: PublicSt Anthony School
Elementary: CatholicWilliams Parkway Senior Public School
Elementary: PublicJudith Nyman Secondary School
Secondary: PublicHoly Name of Mary Secondary School
Secondary: CatholicChinguacousy Secondary School
Secondary: PublicHarold M. Brathwaite Secondary School
Secondary: PublicSandalwood Heights Secondary School
Secondary: PublicNorth Park Secondary School
Secondary: Public- 2 bath
- 3 bed
- 1200 sqft
33-1020 Central Park Drive, Brampton, Ontario • L6S 3L6 • Northgate



