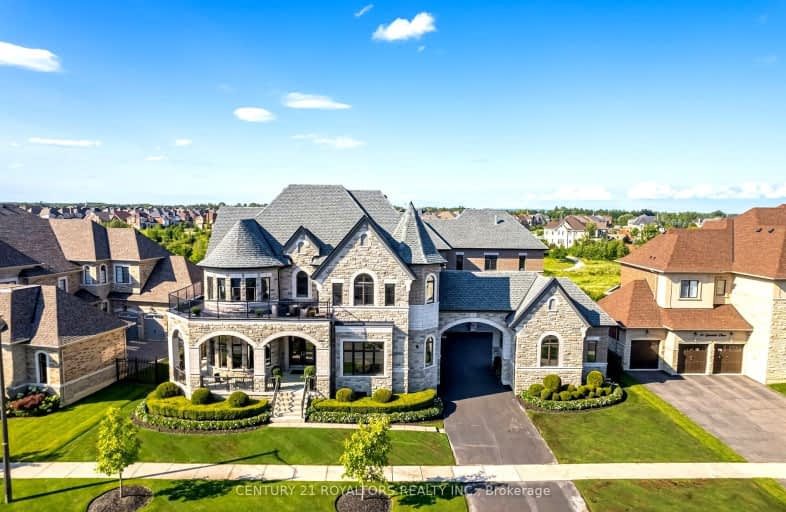Car-Dependent
- Almost all errands require a car.
12
/100
Some Transit
- Most errands require a car.
38
/100
Somewhat Bikeable
- Most errands require a car.
30
/100

St Patrick School
Elementary: Catholic
0.85 km
Our Lady of Lourdes Catholic Elementary School
Elementary: Catholic
2.83 km
Holy Spirit Catholic Elementary School
Elementary: Catholic
2.92 km
Castlemore Public School
Elementary: Public
3.58 km
Treeline Public School
Elementary: Public
3.62 km
Mount Royal Public School
Elementary: Public
2.84 km
Sandalwood Heights Secondary School
Secondary: Public
5.22 km
Cardinal Ambrozic Catholic Secondary School
Secondary: Catholic
4.05 km
Louise Arbour Secondary School
Secondary: Public
6.65 km
Mayfield Secondary School
Secondary: Public
6.22 km
Castlebrooke SS Secondary School
Secondary: Public
4.66 km
St Thomas Aquinas Secondary School
Secondary: Catholic
8.01 km
-
Napa Valley Park
75 Napa Valley Ave, Vaughan ON 8.4km -
Chinguacousy Park
Central Park Dr (at Queen St. E), Brampton ON L6S 6G7 9.45km -
Sentinel park
Toronto ON 19.15km
-
Scotiabank
160 Yellow Avens Blvd (at Airport Rd.), Brampton ON L6R 0M5 3.92km -
TD Bank Financial Group
55 Mountainash Rd, Brampton ON L6R 1W4 5.58km -
RBC Royal Bank
12612 Hwy 50 (McEwan Drive West), Bolton ON L7E 1T6 5.68km



