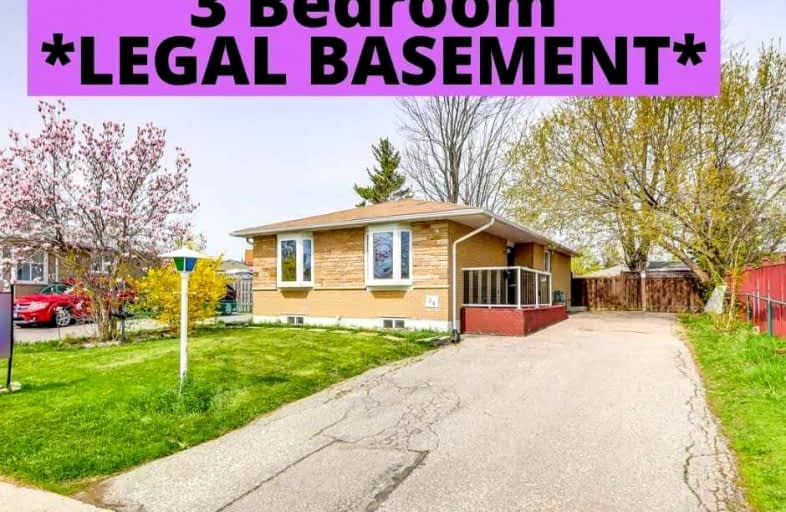
Madoc Drive Public School
Elementary: Public
0.26 km
Harold F Loughin Public School
Elementary: Public
0.60 km
Father C W Sullivan Catholic School
Elementary: Catholic
0.49 km
Gordon Graydon Senior Public School
Elementary: Public
0.45 km
St Anne Separate School
Elementary: Catholic
1.04 km
Agnes Taylor Public School
Elementary: Public
0.82 km
Peel Alternative North
Secondary: Public
3.23 km
Archbishop Romero Catholic Secondary School
Secondary: Catholic
2.05 km
Central Peel Secondary School
Secondary: Public
0.62 km
Cardinal Leger Secondary School
Secondary: Catholic
2.23 km
North Park Secondary School
Secondary: Public
1.81 km
Notre Dame Catholic Secondary School
Secondary: Catholic
2.77 km














