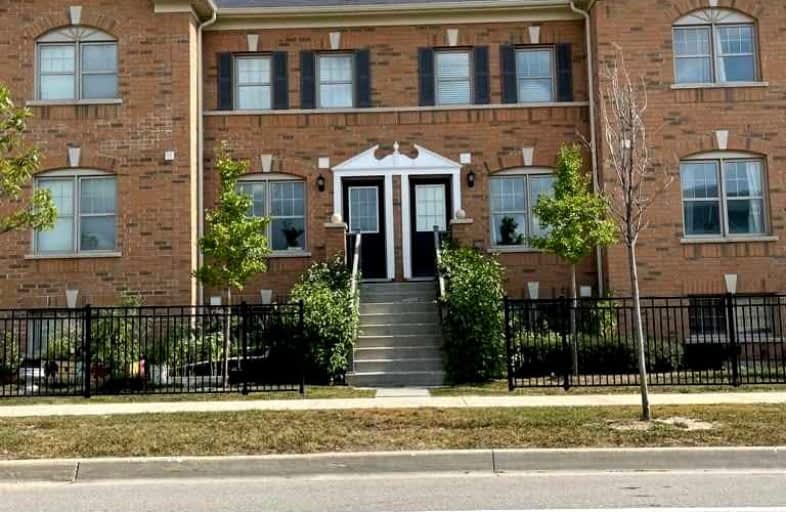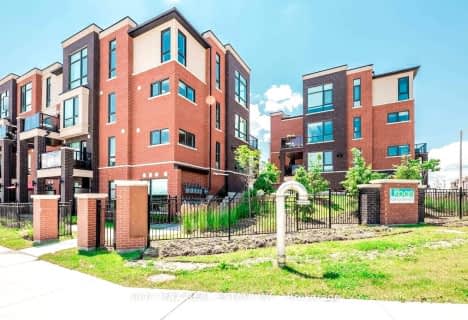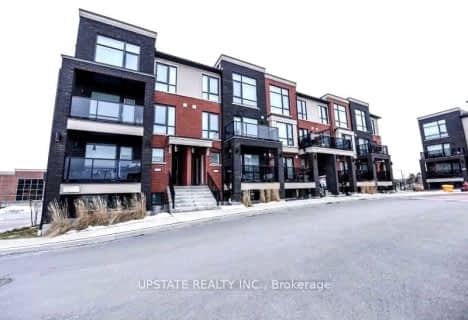
St. Daniel Comboni Catholic Elementary School
Elementary: CatholicSt. Aidan Catholic Elementary School
Elementary: CatholicSt. Bonaventure Catholic Elementary School
Elementary: CatholicAylesbury P.S. Elementary School
Elementary: PublicMcCrimmon Middle School
Elementary: PublicBrisdale Public School
Elementary: PublicJean Augustine Secondary School
Secondary: PublicParkholme School
Secondary: PublicSt. Roch Catholic Secondary School
Secondary: CatholicFletcher's Meadow Secondary School
Secondary: PublicDavid Suzuki Secondary School
Secondary: PublicSt Edmund Campion Secondary School
Secondary: Catholic- 2 bath
- 2 bed
- 1000 sqft
115-100 Dufay Road, Brampton, Ontario • L7A 0B5 • Northwest Brampton
- 2 bath
- 3 bed
- 1200 sqft
103-100 Dufay Road, Brampton, Ontario • L7A 0B5 • Northwest Brampton
- 2 bath
- 2 bed
- 1000 sqft
11-165 Veterans Drive, Brampton, Ontario • L7A 4A1 • Northwest Brampton
- 3 bath
- 3 bed
- 1200 sqft
128-200 Veterans Drive West, Brampton, Ontario • L7A 4S6 • Northwest Brampton
- 3 bath
- 3 bed
- 1200 sqft
42-200 Veterans Drive, Brampton, Ontario • L7A 4S6 • Northwest Brampton
- 2 bath
- 2 bed
- 900 sqft
08-185 Veterans Drive, Brampton, Ontario • L7A 4A1 • Northwest Brampton
- 2 bath
- 2 bed
- 1000 sqft
04-25 Romilly Avenue, Brampton, Ontario • L7A 0A7 • Northwest Brampton
- 2 bath
- 2 bed
- 1000 sqft
16-25 Romilly Avenue, Brampton, Ontario • L7A 0A7 • Northwest Brampton
- 3 bath
- 2 bed
- 1000 sqft
1-250 Lagerfeld Drive, Brampton, Ontario • L7A 5G9 • Northwest Brampton
- 3 bath
- 3 bed
- 1200 sqft
69-200 Veterans Drive, Brampton, Ontario • L7A 4S6 • Northwest Brampton














