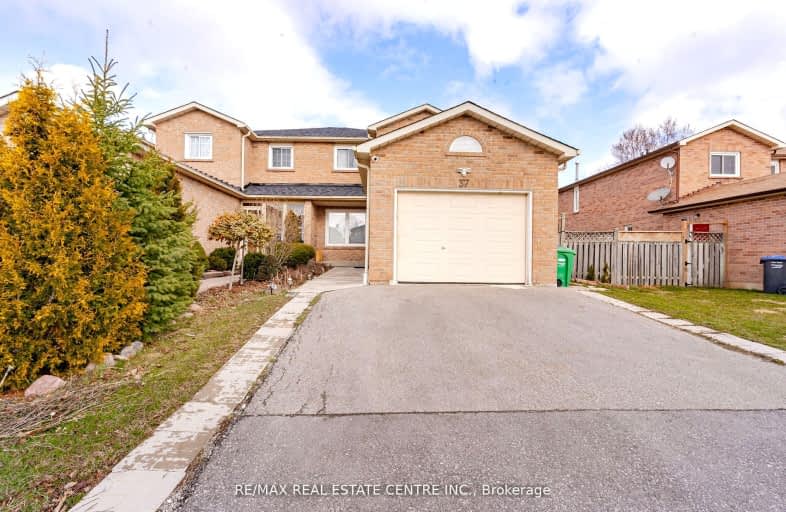Somewhat Walkable
- Some errands can be accomplished on foot.
Good Transit
- Some errands can be accomplished by public transportation.
Very Bikeable
- Most errands can be accomplished on bike.

St Agnes Separate School
Elementary: CatholicSt Cecilia Elementary School
Elementary: CatholicWestervelts Corners Public School
Elementary: PublicSt Leonard School
Elementary: CatholicConestoga Public School
Elementary: PublicTerry Fox Public School
Elementary: PublicCentral Peel Secondary School
Secondary: PublicHarold M. Brathwaite Secondary School
Secondary: PublicHeart Lake Secondary School
Secondary: PublicNorth Park Secondary School
Secondary: PublicNotre Dame Catholic Secondary School
Secondary: CatholicSt Marguerite d'Youville Secondary School
Secondary: Catholic-
M&M Food Market
220 Wexford Road Unit 1A, Brampton 0.31km -
Conestoga Convenience
380 Bovaird Drive East Unit 2, Brampton 0.72km -
Brinthavan supermarket
13 Fisherman Drive, Brampton 1.21km
-
The Beer Store
180 Sandalwood Parkway East, Brampton 1.29km -
LCBO
Heart Lake Town Centre, 170 Sandalwood Parkway East, Brampton 1.3km -
Wine Rack
20 Great Lakes Drive, Brampton 2.31km
-
Saaral - Dosa Restaurant
1B-220 Wexford Road, Brampton 0.31km -
Pizza Depot
220 Wexford Road, Brampton 0.32km -
CARIBBEAN FIESTAA
220 Wexford Road unit #7, Brampton 0.33km
-
Tim Hortons
281 Richvale Drive South, Brampton 1.04km -
Tim Hortons
156 Sandalwood Parkway East, Brampton 1.21km -
McDonald's
160 Sandalwood Parkway East, Brampton 1.21km
-
CIBC Branch with ATM
1-380 Bovaird Drive East, Brampton 0.73km -
Scotiabank
66 Quarry Edge Drive, Brampton 1.18km -
RBC Royal Bank
164 Sandalwood Parkway East, Brampton 1.2km
-
Esso
281 Richvale Drive South, Brampton 1.05km -
Circle K
281 Richvale Drive South, Brampton 1.06km -
Shell
10178 Hurontario Street, Brampton 1.16km
-
Tennis
292 Conestoga Drive, Brampton 0.35km -
Ama Pilates
Canada 1.23km -
7X Fitness for Women
164 Sandalwood Parkway East Unit 125, Brampton 1.27km
-
Lethbridge Park
Brampton 0.19km -
Morris Kerbel Park
292 Conestoga Drive, Brampton 0.38km -
Rosepac Park
Brampton 0.5km
-
Brampton Library - Cyril Clark Branch
20 Loafers Lake Lane, Brampton 1.38km -
Brampton Library - Four Corners Branch
65 Queen Street East, Brampton 4.13km
-
Lee Bob
180 Sandalwood Pkwy E, Brampton 1.2km -
Richvale Medical Center
230 Sandalwood Parkway East, Brampton 1.39km -
Regional Kidney Wellness Centre
3 Conestoga Drive Suite 101, Brampton 1.47km
-
I.D.A. Brampton Medical Plex Pharmacy
9A-27 Ruth Avenue, Brampton 0.47km -
Kennedy Road Veterinary Hospital
10410 Kennedy Road North, Brampton 0.61km -
Shoppers Simply Pharmacy
380 Bovaird Drive East, Brampton 0.62km
-
JJ Beauty
Kennedy Rd intersection, 401 Kennedy Road, Toronto 0.82km -
Main Street Centre
2 Fisherman Drive, Brampton 1.23km -
Shopping Plaza
180 Sandalwood Pky, Brampton 1.25km
-
Cyril Clark Library Lecture Hall
20 Loafers Lake Lane, Brampton 1.39km -
SilverCity Brampton Cinemas
50 Great Lakes Drive, Brampton 2.16km -
New Way Cinema - Videography & Photography - Toronto, Brampton, Mississauga, GTA
43 Mapleview Avenue, Brampton 4.08km
-
NINE 18
10100 Heart Lake Road, Brampton 1.2km -
Keltic Rock Pub & Restaurant
180 Sandalwood Parkway East, Brampton 1.34km -
Gem's House of Jerk
20 Gillingham Drive, Brampton 1.77km
- 2 bath
- 3 bed
- 1100 sqft
148 Sunforest Drive, Brampton, Ontario • L6Z 2B6 • Heart Lake West
- — bath
- — bed
41 Fordwich Boulevard, Brampton, Ontario • L7A 1T2 • Northwest Sandalwood Parkway
- 2 bath
- 4 bed
- 2500 sqft
14 Royal Palm Drive, Brampton, Ontario • L6Z 1P5 • Heart Lake East













