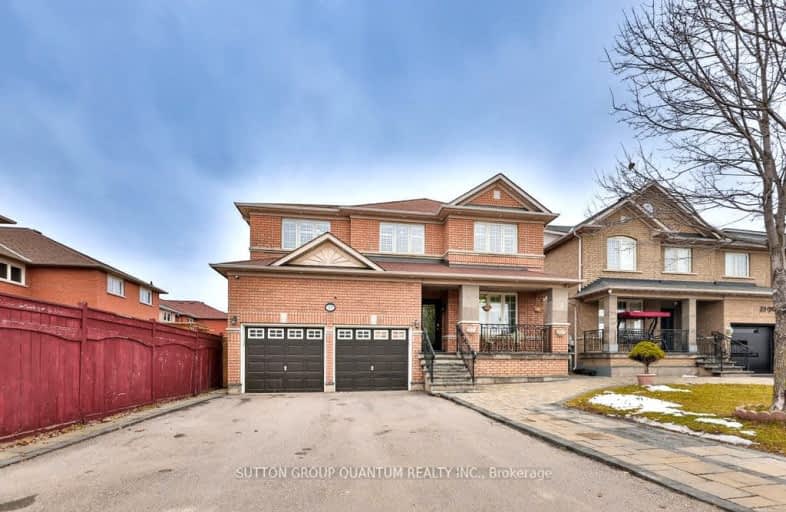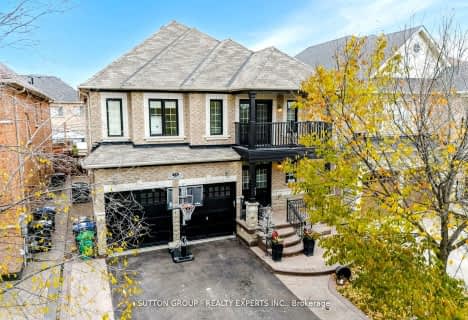Somewhat Walkable
- Some errands can be accomplished on foot.
56
/100
Good Transit
- Some errands can be accomplished by public transportation.
51
/100
Bikeable
- Some errands can be accomplished on bike.
64
/100

Castle Oaks P.S. Elementary School
Elementary: Public
1.85 km
Thorndale Public School
Elementary: Public
0.75 km
St. André Bessette Catholic Elementary School
Elementary: Catholic
1.96 km
Claireville Public School
Elementary: Public
1.29 km
Sir Isaac Brock P.S. (Elementary)
Elementary: Public
2.15 km
Beryl Ford
Elementary: Public
1.44 km
Ascension of Our Lord Secondary School
Secondary: Catholic
6.32 km
Holy Cross Catholic Academy High School
Secondary: Catholic
4.40 km
Lincoln M. Alexander Secondary School
Secondary: Public
6.36 km
Cardinal Ambrozic Catholic Secondary School
Secondary: Catholic
2.02 km
Castlebrooke SS Secondary School
Secondary: Public
1.44 km
St Thomas Aquinas Secondary School
Secondary: Catholic
6.10 km
-
Humber Valley Parkette
282 Napa Valley Ave, Vaughan ON 5.01km -
Chinguacousy Park
Central Park Dr (at Queen St. E), Brampton ON L6S 6G7 7.95km -
John Booth Park
230 Gosford Blvd (Jane and Shoreham Dr), North York ON M3N 2H1 10.99km
-
TD Bank Financial Group
5100 Rutherford Rd, Vaughan ON L4H 2J2 6.28km -
TD Canada Trust Branch and ATM
4499 Hwy 7, Woodbridge ON L4L 9A9 7.1km -
TD Bank Financial Group
500 Rexdale Blvd, Etobicoke ON M9W 6K5 8.18km








