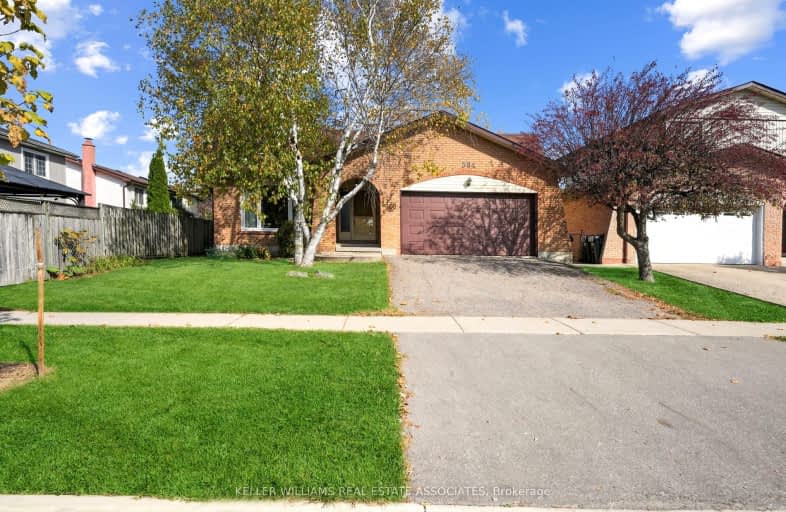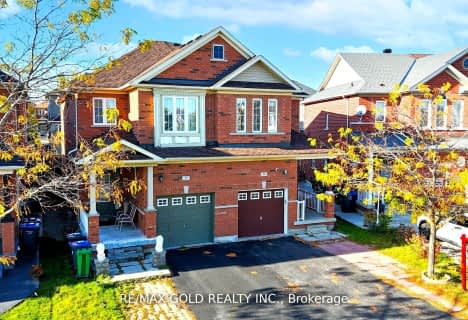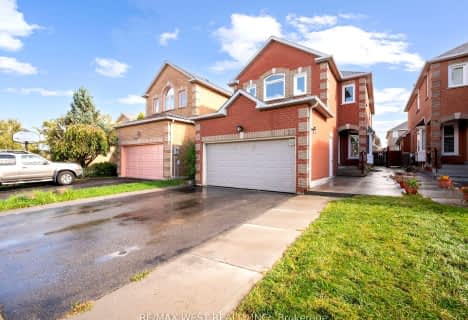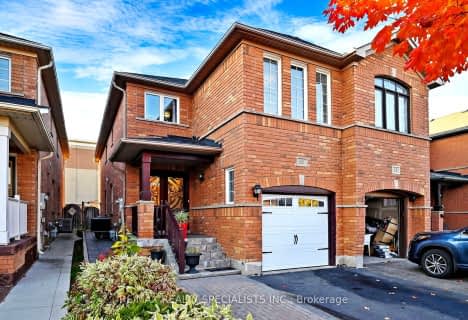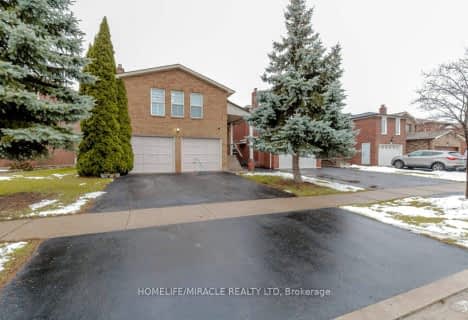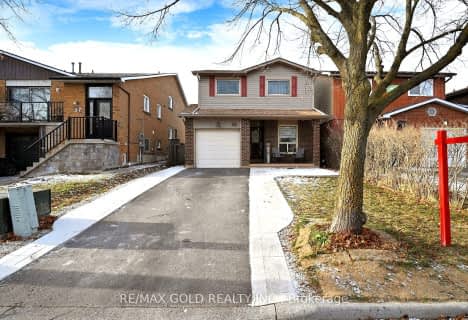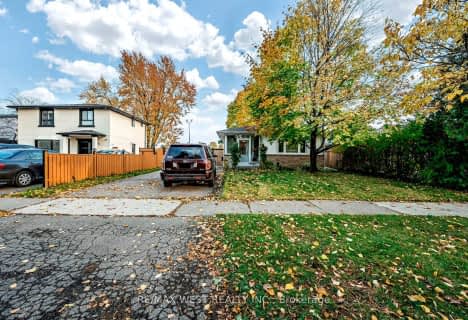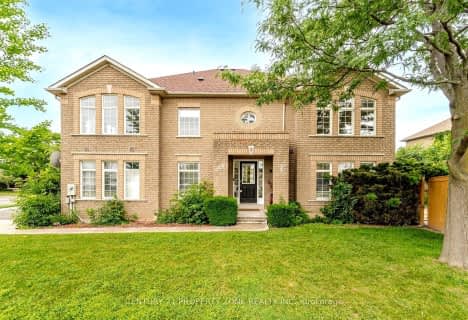Somewhat Walkable
- Some errands can be accomplished on foot.
Good Transit
- Some errands can be accomplished by public transportation.
Somewhat Bikeable
- Most errands require a car.

St Cecilia Elementary School
Elementary: CatholicWestervelts Corners Public School
Elementary: PublicÉcole élémentaire Carrefour des Jeunes
Elementary: PublicArnott Charlton Public School
Elementary: PublicSt Joachim Separate School
Elementary: CatholicKingswood Drive Public School
Elementary: PublicArchbishop Romero Catholic Secondary School
Secondary: CatholicCentral Peel Secondary School
Secondary: PublicHarold M. Brathwaite Secondary School
Secondary: PublicHeart Lake Secondary School
Secondary: PublicNorth Park Secondary School
Secondary: PublicNotre Dame Catholic Secondary School
Secondary: Catholic-
Meadowvale Conservation Area
1081 Old Derry Rd W (2nd Line), Mississauga ON L5B 3Y3 9.51km -
Fairwind Park
181 Eglinton Ave W, Mississauga ON L5R 0E9 14.7km -
Manor Hill Park
Ontario 15.84km
-
CIBC
380 Bovaird Dr E, Brampton ON L6Z 2S6 0.96km -
Scotiabank
284 Queen St E (at Hansen Rd.), Brampton ON L6V 1C2 2.26km -
Scotiabank
25 Peel Centre Dr (At Lisa St), Brampton ON L6T 3R5 3.69km
- 4 bath
- 4 bed
- 2000 sqft
66 Vintage Gate, Brampton, Ontario • L6X 5C2 • Fletcher's Creek Village
