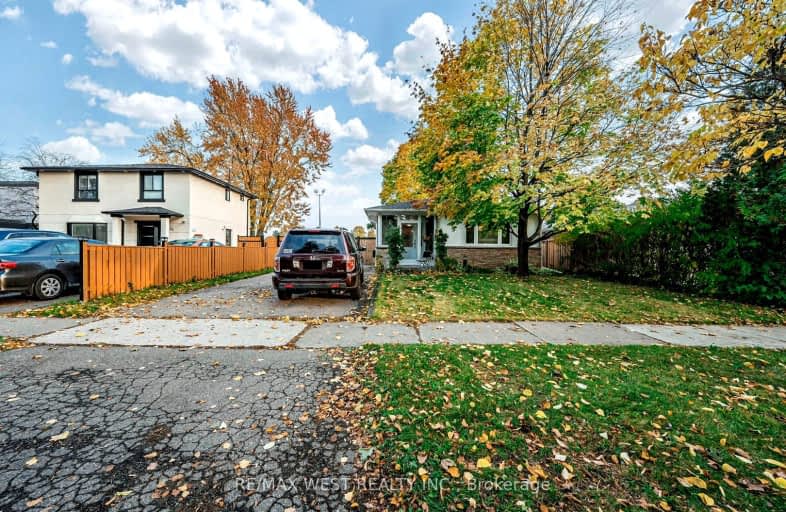Somewhat Walkable
- Some errands can be accomplished on foot.
64
/100
Good Transit
- Some errands can be accomplished by public transportation.
50
/100
Bikeable
- Some errands can be accomplished on bike.
53
/100

Madoc Drive Public School
Elementary: Public
0.56 km
Harold F Loughin Public School
Elementary: Public
0.06 km
Father C W Sullivan Catholic School
Elementary: Catholic
0.30 km
Gordon Graydon Senior Public School
Elementary: Public
0.51 km
ÉÉC Sainte-Jeanne-d'Arc
Elementary: Catholic
0.99 km
Agnes Taylor Public School
Elementary: Public
1.37 km
Archbishop Romero Catholic Secondary School
Secondary: Catholic
2.59 km
Judith Nyman Secondary School
Secondary: Public
3.04 km
Central Peel Secondary School
Secondary: Public
1.10 km
Cardinal Leger Secondary School
Secondary: Catholic
2.70 km
North Park Secondary School
Secondary: Public
1.32 km
Notre Dame Catholic Secondary School
Secondary: Catholic
2.77 km
-
Meadowvale Conservation Area
1081 Old Derry Rd W (2nd Line), Mississauga ON L5B 3Y3 9.11km -
Fairwind Park
181 Eglinton Ave W, Mississauga ON L5R 0E9 13.65km -
Manor Hill Park
Ontario 15.39km
-
Scotiabank
284 Queen St E (at Hansen Rd.), Brampton ON L6V 1C2 0.99km -
Scotiabank
25 Peel Centre Dr (At Lisa St), Brampton ON L6T 3R5 1.9km -
CIBC
380 Bovaird Dr E, Brampton ON L6Z 2S6 2.59km













