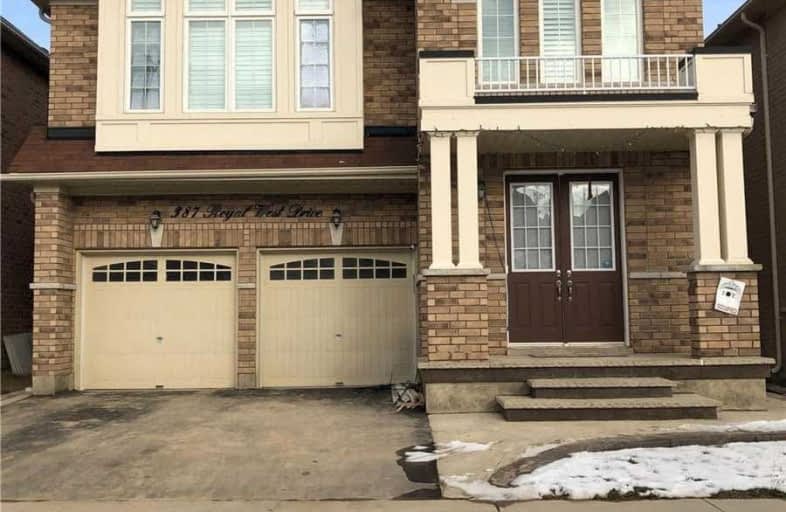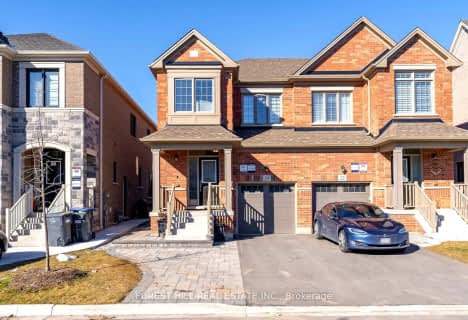
Mount Pleasant Village Public School
Elementary: Public
1.64 km
St. Jean-Marie Vianney Catholic Elementary School
Elementary: Catholic
1.63 km
Lorenville P.S. (Elementary)
Elementary: Public
0.65 km
James Potter Public School
Elementary: Public
1.38 km
Aylesbury P.S. Elementary School
Elementary: Public
1.99 km
Ingleborough (Elementary)
Elementary: Public
1.34 km
Jean Augustine Secondary School
Secondary: Public
0.78 km
Parkholme School
Secondary: Public
4.30 km
St. Roch Catholic Secondary School
Secondary: Catholic
1.43 km
Fletcher's Meadow Secondary School
Secondary: Public
4.01 km
David Suzuki Secondary School
Secondary: Public
2.75 km
St Edmund Campion Secondary School
Secondary: Catholic
3.62 km






