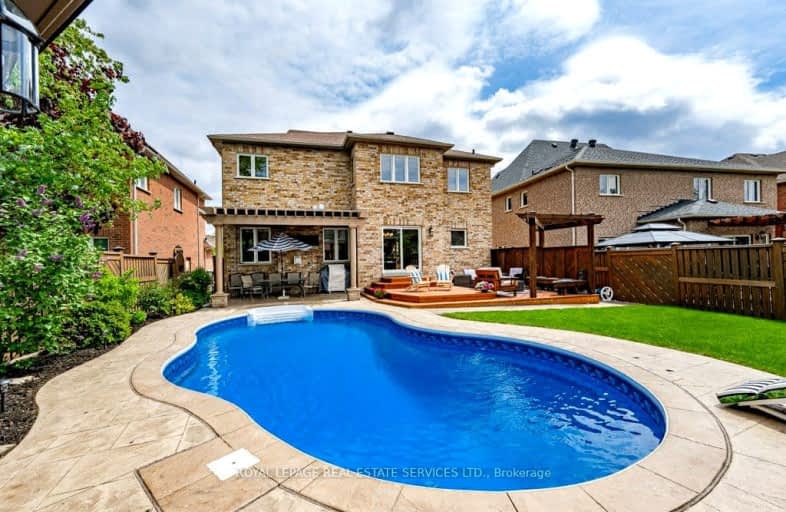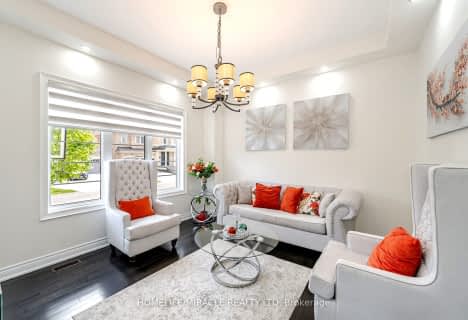Car-Dependent
- Most errands require a car.
Some Transit
- Most errands require a car.
Somewhat Bikeable
- Most errands require a car.

Our Lady of Lourdes Catholic Elementary School
Elementary: CatholicHoly Spirit Catholic Elementary School
Elementary: CatholicShaw Public School
Elementary: PublicEagle Plains Public School
Elementary: PublicTreeline Public School
Elementary: PublicMount Royal Public School
Elementary: PublicChinguacousy Secondary School
Secondary: PublicHarold M. Brathwaite Secondary School
Secondary: PublicSandalwood Heights Secondary School
Secondary: PublicLouise Arbour Secondary School
Secondary: PublicSt Marguerite d'Youville Secondary School
Secondary: CatholicMayfield Secondary School
Secondary: Public-
The Spot Bar and Lounge
9980 Airport Road, Brampton, ON L6S 0C5 3.6km -
Turtle Jack's
20 Cottrelle Boulevard, Brampton, ON L6S 0E1 4.07km -
Raunauk Bar and Grill
2280 Bovaird Drive E, Unit 1-2, Brampton, ON L6R 1Z1 4.4km
-
Tim Hortons
5998 Mayfield Rd, Caledon, ON L7C 0Z6 1.57km -
7-Eleven
140 Father Tobin Rd, Brampton, ON L6R 3P1 2.51km -
Tim Horton's
95 Father Tobin Road, Brampton, ON L6R 3K2 2.51km
-
Goodlife Fitness
11765 Bramalea Road, Brampton, ON L6R 3.62km -
LA Fitness
2959 Bovaird Drive East, Brampton, ON L6T 3S1 3.82km -
Chinguacousy Wellness Centre
995 Peter Robertson Boulevard, Brampton, ON L6R 2E9 4.71km
-
Shoppers Drug Mart
10665 Bramalea Road, Brampton, ON L6R 0C3 4.11km -
Brameast Pharmacy
44 - 2130 North Park Drive, Brampton, ON L6S 0C9 4.82km -
Guardian Drugs
630 Peter Robertson Boulevard, Brampton, ON L6R 1T4 5.84km
-
Bikanervala
10940 Goreway Dr, Brampton, ON L6P 0T6 0.31km -
Domino's Pizza
10950 Goreway Drive, Unit B7, Brampton, ON L6P 4N4 0.45km -
Riyasat Sweets & Restaurant
50 Lacoste Boulevard, Unit 121, Brampton, ON L6P 2K2 0.94km
-
Trinity Common Mall
210 Great Lakes Drive, Brampton, ON L6R 2K7 6.88km -
Dollar Dayz
108-50 Lacoste Boulevard, Brampton, ON L6P 3Z8 1.02km -
Your Dollar Store With More
47 Mountainash Road, Brampton, ON L6R 1W4 3.59km
-
Sobeys
10970 Airport Road, Brampton, ON L6R 0E1 1.14km -
Indian Punjabi Bazaar
115 Fathertobin Road, Brampton, ON L6R 0L7 2.46km -
Sab Ka Bazaar
2945 Sandalwood Pky E, Brampton, ON L6R 3J6 2.79km
-
LCBO
170 Sandalwood Pky E, Brampton, ON L6Z 1Y5 8.33km -
Lcbo
80 Peel Centre Drive, Brampton, ON L6T 4G8 8.94km -
LCBO
8260 Highway 27, York Regional Municipality, ON L4H 0R9 9.17km
-
In & Out Car Wash
9499 Airport Rd, Brampton, ON L6T 5T2 4.89km -
Bramgate Volkswagen
15 Coachworks Cres, Brampton, ON L6R 3Y2 5.58km -
Shell
490 Great Lakes Drive, Brampton, ON L6R 0R2 6.16km
-
SilverCity Brampton Cinemas
50 Great Lakes Drive, Brampton, ON L6R 2K7 6.82km -
Landmark Cinemas 7 Bolton
194 McEwan Drive E, Caledon, ON L7E 4E5 8.4km -
Rose Theatre Brampton
1 Theatre Lane, Brampton, ON L6V 0A3 11.66km
-
Brampton Library, Springdale Branch
10705 Bramalea Rd, Brampton, ON L6R 0C1 4.04km -
Brampton Library
150 Central Park Dr, Brampton, ON L6T 1B4 8.43km -
Gore Meadows Community Centre & Library
10150 The Gore Road, Brampton, ON L6P 0A6 3.83km
-
Brampton Civic Hospital
2100 Bovaird Drive, Brampton, ON L6R 3J7 5.21km -
William Osler Hospital
Bovaird Drive E, Brampton, ON 5.14km -
Vital Urgent Care
2740 N Park Drive, Unit 35, Brampton, ON L6S 0E9 4.22km
-
Chinguacousy Park
Central Park Dr (at Queen St. E), Brampton ON L6S 6G7 7.53km -
Williams Parkway Dog Park
Williams Pky (At Highway 410), Brampton ON 8.26km -
Humber Valley Parkette
282 Napa Valley Ave, Vaughan ON 9.83km
-
RBC Royal Bank
51 Mountainash Rd, Brampton ON L6R 1W4 3.73km -
Scotiabank
1985 Cottrelle Blvd (McVean & Cottrelle), Brampton ON L6P 2Z8 4.8km -
TD Bank Financial Group
3978 Cottrelle Blvd, Brampton ON L6P 2R1 6.56km
- 5 bath
- 5 bed
- 3500 sqft
30 Trail Rider Drive, Brampton, Ontario • L6P 4M4 • Toronto Gore Rural Estate
- 4 bath
- 4 bed
24 Trailhead Crescent, Brampton, Ontario • L6R 3H3 • Sandringham-Wellington
- 5 bath
- 4 bed
- 2500 sqft
6 Arctic Fox Crescent, Brampton, Ontario • L6R 0J2 • Sandringham-Wellington
- 5 bath
- 5 bed
- 3000 sqft
50 Northface Crescent, Brampton, Ontario • L6R 2Y2 • Sandringham-Wellington
- 4 bath
- 4 bed
26 Mountainberry Road, Brampton, Ontario • L6R 1J3 • Sandringham-Wellington
- 7 bath
- 5 bed
- 3500 sqft
62 Leparc Road, Brampton, Ontario • L6P 2K6 • Vales of Castlemore North
- 6 bath
- 5 bed
- 2500 sqft
22 Vanwood Crescent, Brampton, Ontario • L6P 2X4 • Vales of Castlemore
- 6 bath
- 4 bed
- 3500 sqft
20 Elderbridge Road, Brampton, Ontario • L6P 4G5 • Toronto Gore Rural Estate
- 4 bath
- 4 bed
- 2500 sqft
154 Father Tobin Road, Brampton, Ontario • L6R 0E3 • Sandringham-Wellington













