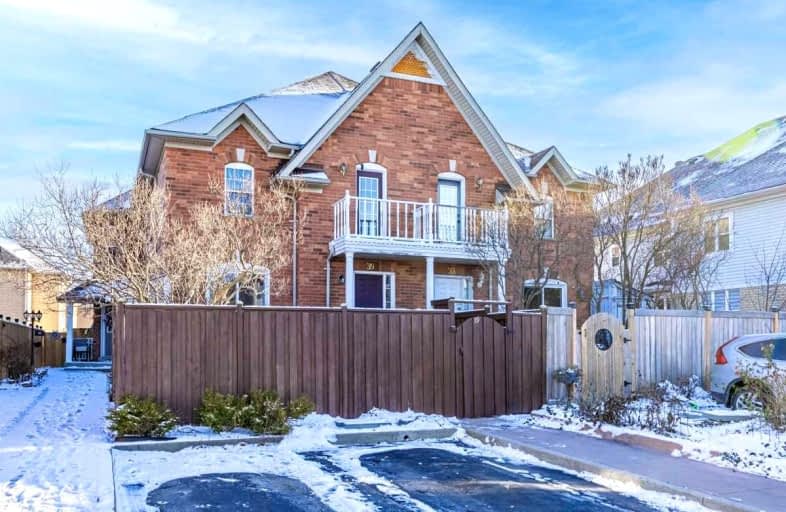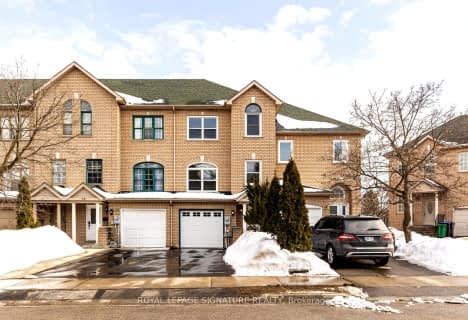
Massey Street Public School
Elementary: Public
1.33 km
St Anthony School
Elementary: Catholic
1.59 km
Good Shepherd Catholic Elementary School
Elementary: Catholic
0.69 km
Our Lady of Providence Elementary School
Elementary: Catholic
1.24 km
Fernforest Public School
Elementary: Public
0.98 km
Larkspur Public School
Elementary: Public
0.54 km
Judith Nyman Secondary School
Secondary: Public
2.31 km
Chinguacousy Secondary School
Secondary: Public
2.02 km
Harold M. Brathwaite Secondary School
Secondary: Public
2.23 km
Sandalwood Heights Secondary School
Secondary: Public
1.77 km
Louise Arbour Secondary School
Secondary: Public
1.98 km
St Marguerite d'Youville Secondary School
Secondary: Catholic
2.31 km






