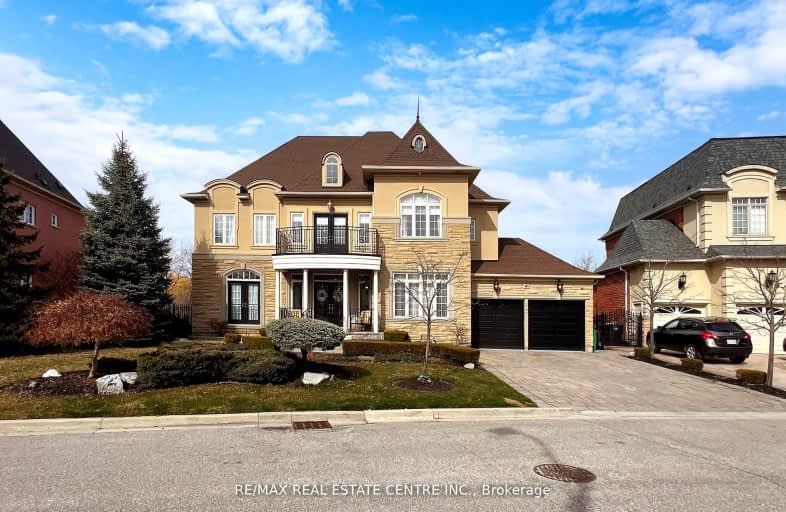Car-Dependent
- Most errands require a car.
Some Transit
- Most errands require a car.
Somewhat Bikeable
- Most errands require a car.

Our Lady of Lourdes Catholic Elementary School
Elementary: CatholicHoly Spirit Catholic Elementary School
Elementary: CatholicShaw Public School
Elementary: PublicEagle Plains Public School
Elementary: PublicTreeline Public School
Elementary: PublicMount Royal Public School
Elementary: PublicChinguacousy Secondary School
Secondary: PublicSandalwood Heights Secondary School
Secondary: PublicCardinal Ambrozic Catholic Secondary School
Secondary: CatholicLouise Arbour Secondary School
Secondary: PublicSt Marguerite d'Youville Secondary School
Secondary: CatholicMayfield Secondary School
Secondary: Public-
The Spot Bar and Lounge
9980 Airport Road, Brampton, ON L6S 0C5 3.68km -
Turtle Jack's
20 Cottrelle Boulevard, Brampton, ON L6S 0E1 4.15km -
Borderline Sports Bar Jerk Pit Corner
18 Automatic Road, Brampton, ON L6S 5N5 4.85km
-
Tim Hortons
5998 Mayfield Rd, Caledon, ON L7C 0Z6 1.63km -
7-Eleven
140 Father Tobin Rd, Brampton, ON L6R 3P1 2.64km -
Tim Horton's
95 Father Tobin Road, Brampton, ON L6R 3K2 2.65km
-
Goodlife Fitness
11765 Bramalea Road, Brampton, ON L6R 3.74km -
LA Fitness
2959 Bovaird Drive East, Brampton, ON L6T 3S1 3.91km -
Chinguacousy Wellness Centre
995 Peter Robertson Boulevard, Brampton, ON L6R 2E9 4.84km
-
Shoppers Drug Mart
10665 Bramalea Road, Brampton, ON L6R 0C3 4.24km -
Brameast Pharmacy
44 - 2130 North Park Drive, Brampton, ON L6S 0C9 4.92km -
Guardian Drugs
630 Peter Robertson Boulevard, Brampton, ON L6R 1T4 5.98km
-
Bikanervala
10940 Goreway Dr, Brampton, ON L6P 0T6 0.27km -
Domino's Pizza
10950 Goreway Drive, Unit B7, Brampton, ON L6P 4N4 0.41km -
Riyasat Sweets & Restaurant
50 Lacoste Boulevard, Unit 121, Brampton, ON L6P 2K2 1.05km
-
Trinity Common Mall
210 Great Lakes Drive, Brampton, ON L6R 2K7 7.01km -
Dollar Dayz
108-50 Lacoste Boulevard, Brampton, ON L6P 3Z8 1.13km -
Dollarama
9980 Airport Road, Brampton, ON L6S 0C5 3.66km
-
Sobeys
10970 Airport Road, Brampton, ON L6R 0E1 1.27km -
Indian Punjabi Bazaar
115 Fathertobin Road, Brampton, ON L6R 0L7 2.6km -
Sab Ka Bazaar
2945 Sandalwood Pky E, Brampton, ON L6R 3J6 2.89km
-
LCBO
170 Sandalwood Pky E, Brampton, ON L6Z 1Y5 8.47km -
Lcbo
80 Peel Centre Drive, Brampton, ON L6T 4G8 9.05km -
LCBO
8260 Highway 27, York Regional Municipality, ON L4H 0R9 9.1km
-
In & Out Car Wash
9499 Airport Rd, Brampton, ON L6T 5T2 4.96km -
Bramgate Volkswagen
15 Coachworks Cres, Brampton, ON L6R 3Y2 5.71km -
Shell
490 Great Lakes Drive, Brampton, ON L6R 0R2 6.3km
-
SilverCity Brampton Cinemas
50 Great Lakes Drive, Brampton, ON L6R 2K7 6.96km -
Landmark Cinemas 7 Bolton
194 McEwan Drive E, Caledon, ON L7E 4E5 8.27km -
Rose Theatre Brampton
1 Theatre Lane, Brampton, ON L6V 0A3 11.79km
-
Brampton Library, Springdale Branch
10705 Bramalea Rd, Brampton, ON L6R 0C1 4.18km -
Gore Meadows Community Centre & Library
10150 The Gore Road, Brampton, ON L6P 0A6 3.76km -
Southfields Community Centre
225 Dougall Avenue, Caledon, ON L7C 2H1 7.92km
-
Brampton Civic Hospital
2100 Bovaird Drive, Brampton, ON L6R 3J7 5.33km -
William Osler Hospital
Bovaird Drive E, Brampton, ON 5.26km -
Vital Urgent Care
2740 N Park Drive, Unit 35, Brampton, ON L6S 0E9 4.3km
-
Chinguacousy Park
Central Park Dr (at Queen St. E), Brampton ON L6S 6G7 7.63km -
Lina Marino Park
105 Valleywood Blvd, Caledon ON 8.91km -
Humber Valley Parkette
282 Napa Valley Ave, Vaughan ON 9.74km
-
RBC Royal Bank
51 Mountainash Rd, Brampton ON L6R 1W4 3.83km -
RBC Royal Bank
7 Sunny Meadow Blvd, Brampton ON L6R 1W7 4.75km -
Scotiabank
1985 Cottrelle Blvd (McVean & Cottrelle), Brampton ON L6P 2Z8 4.81km
- 4 bath
- 4 bed
10829 McVean Drive, Brampton, Ontario • L6P 0K2 • Toronto Gore Rural Estate
- 5 bath
- 4 bed
- 5000 sqft
28 Pendergast Court, Brampton, Ontario • L6P 0H8 • Toronto Gore Rural Estate
- 5 bath
- 4 bed
- 3000 sqft
6 Leone Lane East, Brampton, Ontario • L6P 0K9 • Toronto Gore Rural Estate
- 8 bath
- 6 bed
- 5000 sqft
7 Hagerman Road, Brampton, Ontario • L6P 4C1 • Toronto Gore Rural Estate
- 5 bath
- 4 bed
- 2500 sqft
174 Bayhampton Drive, Brampton, Ontario • L6P 3A9 • Vales of Castlemore







