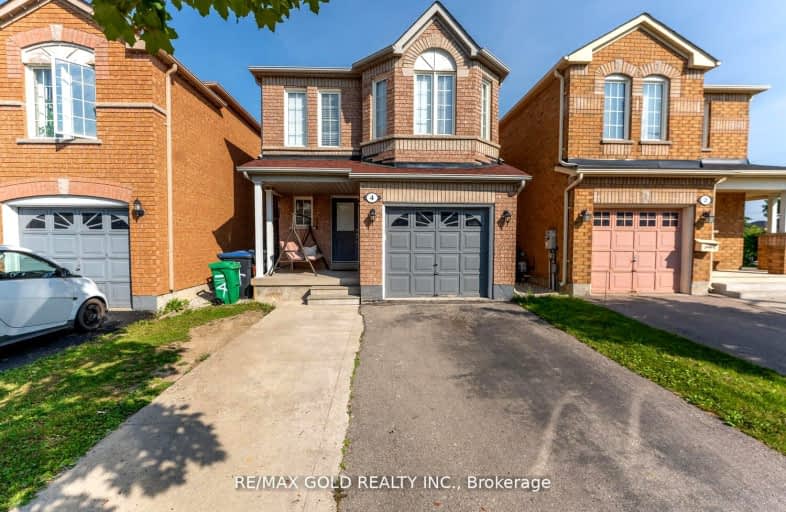Car-Dependent
- Almost all errands require a car.
2
/100
Some Transit
- Most errands require a car.
48
/100
Somewhat Bikeable
- Most errands require a car.
48
/100

Castle Oaks P.S. Elementary School
Elementary: Public
1.88 km
Thorndale Public School
Elementary: Public
0.46 km
St. André Bessette Catholic Elementary School
Elementary: Catholic
1.36 km
Claireville Public School
Elementary: Public
0.74 km
Sir Isaac Brock P.S. (Elementary)
Elementary: Public
2.04 km
Beryl Ford
Elementary: Public
1.48 km
Holy Name of Mary Secondary School
Secondary: Catholic
6.09 km
Ascension of Our Lord Secondary School
Secondary: Catholic
6.21 km
Lincoln M. Alexander Secondary School
Secondary: Public
6.42 km
Cardinal Ambrozic Catholic Secondary School
Secondary: Catholic
1.45 km
Castlebrooke SS Secondary School
Secondary: Public
0.87 km
St Thomas Aquinas Secondary School
Secondary: Catholic
5.35 km
-
Dunblaine Park
Brampton ON L6T 3H2 6.81km -
Chinguacousy Park
Central Park Dr (at Queen St. E), Brampton ON L6S 6G7 7.2km -
Esther Lorrie Park
Toronto ON 9.25km
-
TD Bank Financial Group
3978 Cottrelle Blvd, Brampton ON L6P 2R1 1.15km -
RBC Royal Bank
211 Marycroft Ave, Woodbridge ON L4L 5X8 8.51km -
Scotiabank
7600 Weston Rd, Woodbridge ON L4L 8B7 9.83km














