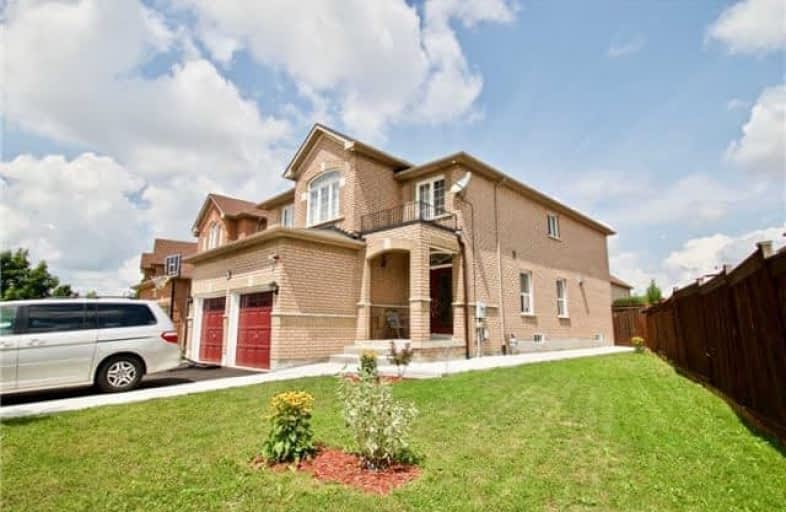Leased on Oct 10, 2018
Note: Property is not currently for sale or for rent.

-
Type: Lower Level
-
Style: 2-Storey
-
Lease Term: 1 Year
-
Possession: Immediate
-
All Inclusive: N
-
Lot Size: 0 x 0
-
Age: No Data
-
Days on Site: 56 Days
-
Added: Sep 07, 2019 (1 month on market)
-
Updated:
-
Last Checked: 4 hours ago
-
MLS®#: W4219642
-
Listed By: Royal lepage flower city realty, brokerage
Welcome To Clean And Spacious 2 Bedroom Basement With Separate Entrance, Kitchen And 4 Pc Washroom. One Parking Spot Is Included In The Price. Tenants Are Paying 30% Of Utility Cost And Full Tenancy (Content) Insurance.Aaa+ Clients Only, Monthly Payment. Perfect For Professionals Or 3-4 Members Family.
Extras
30% Of Utilities To Be Paid By Tenants, 1 Parking Spot Included In Price, Separate Side Entrance For Easy Access, 1 Stove, 1 Fridge, Washer & Dryer.
Property Details
Facts for 4 Fallstar Crescent, Brampton
Status
Days on Market: 56
Last Status: Leased
Sold Date: Oct 10, 2018
Closed Date: Oct 11, 2018
Expiry Date: Feb 14, 2019
Sold Price: $1,350
Unavailable Date: Oct 10, 2018
Input Date: Aug 15, 2018
Property
Status: Lease
Property Type: Lower Level
Style: 2-Storey
Area: Brampton
Community: Fletcher's Meadow
Availability Date: Immediate
Inside
Bedrooms: 2
Bathrooms: 1
Kitchens: 1
Rooms: 6
Den/Family Room: No
Air Conditioning: Central Air
Fireplace: No
Laundry: Ensuite
Washrooms: 1
Utilities
Utilities Included: N
Building
Basement: Finished
Heat Type: Forced Air
Heat Source: Gas
Exterior: Brick
Exterior: Stone
Energy Certificate: N
Private Entrance: Y
Water Supply: Municipal
Physically Handicapped-Equipped: N
Special Designation: Unknown
Retirement: N
Parking
Driveway: Private
Parking Included: Yes
Garage Type: Other
Covered Parking Spaces: 1
Total Parking Spaces: 1
Fees
Cable Included: No
Central A/C Included: No
Common Elements Included: No
Heating Included: No
Hydro Included: No
Water Included: No
Land
Cross Street: Bovaird/Chinguacousy
Municipality District: Brampton
Fronting On: East
Pool: None
Sewer: Sewers
Payment Frequency: Monthly
Rooms
Room details for 4 Fallstar Crescent, Brampton
| Type | Dimensions | Description |
|---|---|---|
| Kitchen Bsmt | 3.44 x 2.45 | |
| Dining Bsmt | 3.44 x 2.45 | |
| Living Bsmt | 3.98 x 2.45 | |
| Br Bsmt | 4.58 x 3.66 | |
| Br Bsmt | 2.77 x 2.77 | |
| Laundry Bsmt | - |
| XXXXXXXX | XXX XX, XXXX |
XXXXXX XXX XXXX |
$X,XXX |
| XXX XX, XXXX |
XXXXXX XXX XXXX |
$X,XXX | |
| XXXXXXXX | XXX XX, XXXX |
XXXX XXX XXXX |
$XXX,XXX |
| XXX XX, XXXX |
XXXXXX XXX XXXX |
$XXX,XXX | |
| XXXXXXXX | XXX XX, XXXX |
XXXXXXX XXX XXXX |
|
| XXX XX, XXXX |
XXXXXX XXX XXXX |
$XXX,XXX | |
| XXXXXXXX | XXX XX, XXXX |
XXXXXXX XXX XXXX |
|
| XXX XX, XXXX |
XXXXXX XXX XXXX |
$XXX,XXX |
| XXXXXXXX XXXXXX | XXX XX, XXXX | $1,350 XXX XXXX |
| XXXXXXXX XXXXXX | XXX XX, XXXX | $1,350 XXX XXXX |
| XXXXXXXX XXXX | XXX XX, XXXX | $555,000 XXX XXXX |
| XXXXXXXX XXXXXX | XXX XX, XXXX | $559,900 XXX XXXX |
| XXXXXXXX XXXXXXX | XXX XX, XXXX | XXX XXXX |
| XXXXXXXX XXXXXX | XXX XX, XXXX | $589,900 XXX XXXX |
| XXXXXXXX XXXXXXX | XXX XX, XXXX | XXX XXXX |
| XXXXXXXX XXXXXX | XXX XX, XXXX | $609,900 XXX XXXX |

St. Bonaventure Catholic Elementary School
Elementary: CatholicSt Angela Merici Catholic Elementary School
Elementary: CatholicGuardian Angels Catholic Elementary School
Elementary: CatholicNelson Mandela P.S. (Elementary)
Elementary: PublicWorthington Public School
Elementary: PublicMcCrimmon Middle School
Elementary: PublicJean Augustine Secondary School
Secondary: PublicParkholme School
Secondary: PublicSt. Roch Catholic Secondary School
Secondary: CatholicFletcher's Meadow Secondary School
Secondary: PublicDavid Suzuki Secondary School
Secondary: PublicSt Edmund Campion Secondary School
Secondary: Catholic

