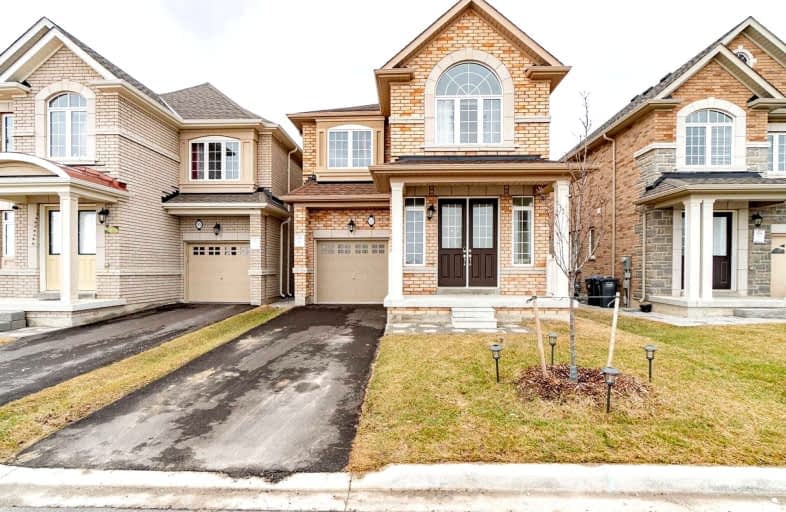Car-Dependent
- Almost all errands require a car.
13
/100
Some Transit
- Most errands require a car.
39
/100
Somewhat Bikeable
- Most errands require a car.
42
/100

Dolson Public School
Elementary: Public
0.97 km
St. Daniel Comboni Catholic Elementary School
Elementary: Catholic
1.12 km
St. Aidan Catholic Elementary School
Elementary: Catholic
1.72 km
St. Bonaventure Catholic Elementary School
Elementary: Catholic
1.94 km
Aylesbury P.S. Elementary School
Elementary: Public
1.93 km
Brisdale Public School
Elementary: Public
1.86 km
Jean Augustine Secondary School
Secondary: Public
2.99 km
Parkholme School
Secondary: Public
2.53 km
St. Roch Catholic Secondary School
Secondary: Catholic
4.03 km
Christ the King Catholic Secondary School
Secondary: Catholic
5.97 km
Fletcher's Meadow Secondary School
Secondary: Public
2.54 km
St Edmund Campion Secondary School
Secondary: Catholic
2.07 km
-
Andrew Mccandles
500 Elbern Markell Dr, Brampton ON L6X 5L3 3.16km -
Silver Creek Conservation Area
13500 Fallbrook Trail, Halton Hills ON 9.29km -
Manor Hill Park
Ontario 17.01km
-
TD Bank Financial Group
8995 Chinguacousy Rd, Brampton ON L6Y 0J2 6.22km -
CIBC
380 Bovaird Dr E, Brampton ON L6Z 2S6 6.72km -
Scotiabank
284 Queen St E (at Hansen Rd.), Brampton ON L6V 1C2 8.75km













