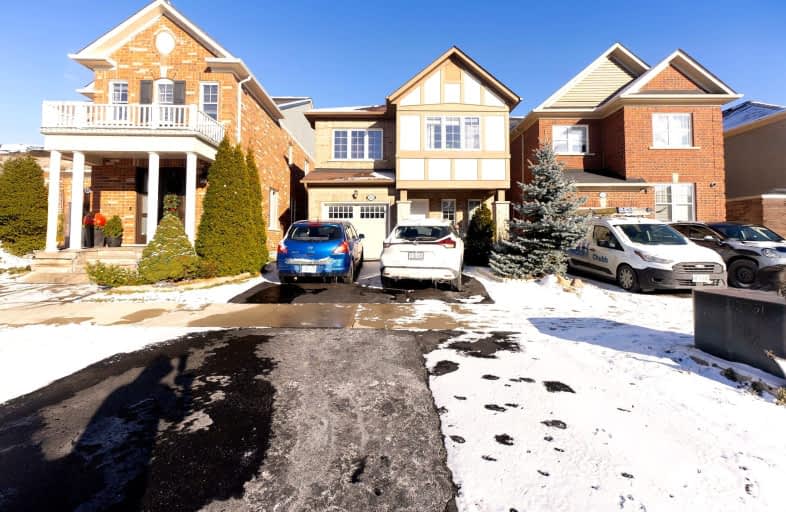Car-Dependent
- Most errands require a car.
Some Transit
- Most errands require a car.
Bikeable
- Some errands can be accomplished on bike.

Dolson Public School
Elementary: PublicSt. Daniel Comboni Catholic Elementary School
Elementary: CatholicSt. Aidan Catholic Elementary School
Elementary: CatholicSt. Bonaventure Catholic Elementary School
Elementary: CatholicMcCrimmon Middle School
Elementary: PublicBrisdale Public School
Elementary: PublicJean Augustine Secondary School
Secondary: PublicParkholme School
Secondary: PublicSt. Roch Catholic Secondary School
Secondary: CatholicFletcher's Meadow Secondary School
Secondary: PublicDavid Suzuki Secondary School
Secondary: PublicSt Edmund Campion Secondary School
Secondary: Catholic-
Andrew Mccandles
500 Elbern Markell Dr, Brampton ON L6X 5L3 2.89km -
Tobias Mason Park
3200 Cactus Gate, Mississauga ON L5N 8L6 12.25km -
Manor Hill Park
Ontario 16.71km
-
TD Bank Financial Group
130 Brickyard Way, Brampton ON L6V 4N1 5.11km -
CIBC
380 Bovaird Dr E, Brampton ON L6Z 2S6 5.64km -
BMO Bank of Montreal
398 Queen St W, Brampton ON L6X 1B3 5.74km
- 1 bath
- 2 bed
- 700 sqft
43 Kilkarrin Road West, Brampton, Ontario • L7A 4C6 • Northwest Brampton
- 1 bath
- 2 bed
Basem-321 Edenbrook Hill Drive, Brampton, Ontario • L7A 2L5 • Fletcher's Meadow
- 1 bath
- 1 bed
- 700 sqft
Bsmt-15 Baby Pointe Trail, Brampton, Ontario • L7A 0G2 • Northwest Brampton














