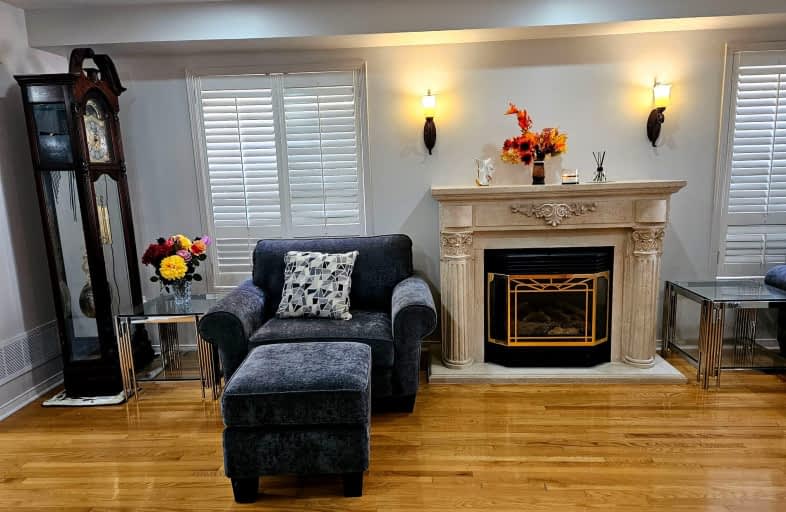Car-Dependent
- Most errands require a car.
Some Transit
- Most errands require a car.
Bikeable
- Some errands can be accomplished on bike.

St. Daniel Comboni Catholic Elementary School
Elementary: CatholicSt. Aidan Catholic Elementary School
Elementary: CatholicSt. Bonaventure Catholic Elementary School
Elementary: CatholicAylesbury P.S. Elementary School
Elementary: PublicMcCrimmon Middle School
Elementary: PublicBrisdale Public School
Elementary: PublicJean Augustine Secondary School
Secondary: PublicParkholme School
Secondary: PublicSt. Roch Catholic Secondary School
Secondary: CatholicFletcher's Meadow Secondary School
Secondary: PublicDavid Suzuki Secondary School
Secondary: PublicSt Edmund Campion Secondary School
Secondary: Catholic-
Lina Marino Park
105 Valleywood Blvd, Caledon ON 6.06km -
Chinguacousy Park
Central Park Dr (at Queen St. E), Brampton ON L6S 6G7 9.65km -
Tobias Mason Park
3200 Cactus Gate, Mississauga ON L5N 8L6 12.19km
-
RBC Royal Bank
10098 McLaughlin Rd, Brampton ON L7A 2X6 2.8km -
TD Bank Financial Group
130 Brickyard Way, Brampton ON L6V 4N1 4.55km -
CIBC
380 Bovaird Dr E, Brampton ON L6Z 2S6 5.11km
- 1 bath
- 1 bed
Lower-40 Trumpet Valley Boulevard, Brampton, Ontario • L7A 3N8 • Fletcher's Meadow
- 5 bath
- 3 bed
Room--28 Stable Gate Parkway, Brampton, Ontario • L7A 1R5 • Northwest Sandalwood Parkway







