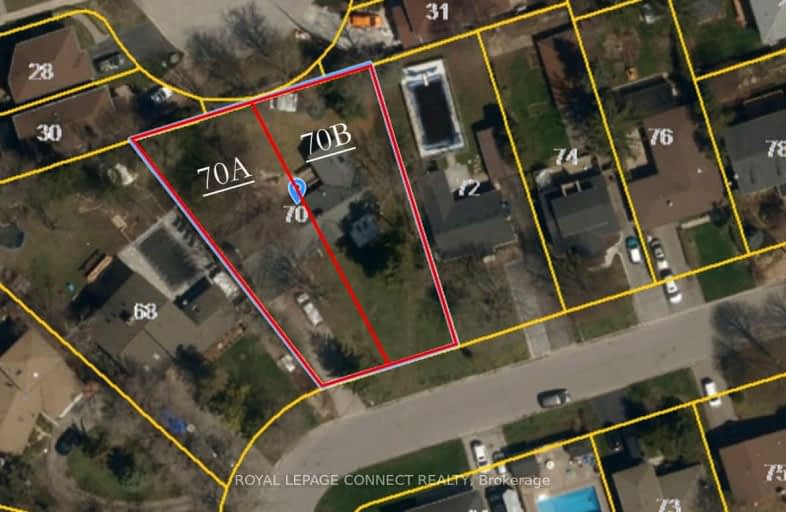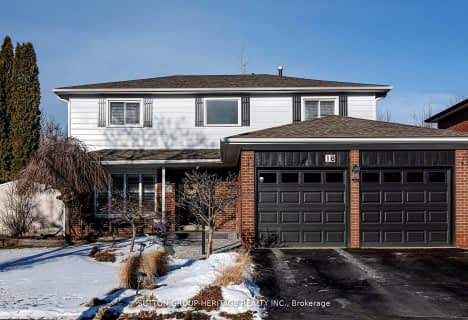Car-Dependent
- Most errands require a car.
Good Transit
- Some errands can be accomplished by public transportation.
Bikeable
- Some errands can be accomplished on bike.

ÉÉC Saint-Michel
Elementary: CatholicCentennial Road Junior Public School
Elementary: PublicSt Malachy Catholic School
Elementary: CatholicWilliam G Miller Junior Public School
Elementary: PublicSt Brendan Catholic School
Elementary: CatholicJoseph Brant Senior Public School
Elementary: PublicNative Learning Centre East
Secondary: PublicMaplewood High School
Secondary: PublicWest Hill Collegiate Institute
Secondary: PublicSir Oliver Mowat Collegiate Institute
Secondary: PublicSt John Paul II Catholic Secondary School
Secondary: CatholicSir Wilfrid Laurier Collegiate Institute
Secondary: Public-
Lower Highland Creek Park
Scarborough ON 0.59km -
Adam's Park
2 Rozell Rd, Toronto ON 2.53km -
Guildwood Park
201 Guildwood Pky, Toronto ON M1E 1P5 3.62km
-
RBC Royal Bank
3091 Lawrence Ave E, Scarborough ON M1H 1A1 6.9km -
CIBC
480 Progress Ave, Scarborough ON M1P 5J1 7.94km -
TD Bank Financial Group
2650 Lawrence Ave E, Scarborough ON M1P 2S1 8.53km
- 2 bath
- 3 bed
- 1100 sqft
3 Brumwell Street, Toronto, Ontario • M1C 2K7 • Centennial Scarborough
- 3 bath
- 3 bed
- 1100 sqft
117 Clappison Boulevard, Toronto, Ontario • M1C 2H3 • Centennial Scarborough






















