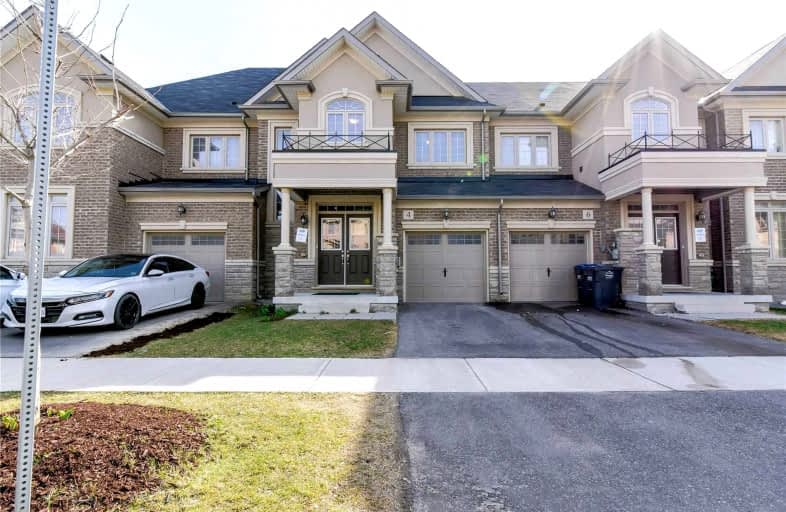Sold on May 18, 2022
Note: Property is not currently for sale or for rent.

-
Type: Att/Row/Twnhouse
-
Style: 2-Storey
-
Size: 1500 sqft
-
Lot Size: 24.61 x 91.83 Feet
-
Age: 0-5 years
-
Taxes: $4,756 per year
-
Days on Site: 6 Days
-
Added: May 12, 2022 (6 days on market)
-
Updated:
-
Last Checked: 1 hour ago
-
MLS®#: W5616214
-
Listed By: Homelife/miracle realty ltd, brokerage
Stunning East Facing 3 Bedroom Home On A Wide 25 Feet Lot. Very Functional Layout With Large Windows, 10'Ceiling & Hardwood On Main Floor, Oak Stairs Lead To Well-Appointed Bedrooms With Ultra Spacious Master Ensuite & Laundry. Access To Garage From Home. Potential To Build Legal Basement Apartment, Sep. Entrance To Backyard From Garage. Beautiful Stucco And Stone Exterior For That Premium Look. Convenience To Schools, Recreation Centre, Park And Shopping Complex.
Extras
All Elf's, Stainless Steel Fridge, Stove, Dishwasher, Washer & Dryer, Automatic Garage Door Opener, A/C; Pot Lights, Quartz Counter ,Cold Room In Basement; Bathroom Rough-In In The Basement. Curtains And All Staging Items Excluded.
Property Details
Facts for 4 Hawtrey Road, Brampton
Status
Days on Market: 6
Last Status: Sold
Sold Date: May 18, 2022
Closed Date: Jul 20, 2022
Expiry Date: Aug 31, 2022
Sold Price: $999,000
Unavailable Date: May 18, 2022
Input Date: May 12, 2022
Prior LSC: Listing with no contract changes
Property
Status: Sale
Property Type: Att/Row/Twnhouse
Style: 2-Storey
Size (sq ft): 1500
Age: 0-5
Area: Brampton
Community: Northwest Brampton
Availability Date: Flexible
Inside
Bedrooms: 3
Bathrooms: 3
Kitchens: 1
Rooms: 8
Den/Family Room: No
Air Conditioning: Central Air
Fireplace: No
Laundry Level: Upper
Washrooms: 3
Building
Basement: Full
Heat Type: Forced Air
Heat Source: Gas
Exterior: Stone
Exterior: Stucco/Plaster
Water Supply: Municipal
Special Designation: Unknown
Parking
Driveway: Private
Garage Spaces: 1
Garage Type: Attached
Covered Parking Spaces: 1
Total Parking Spaces: 2
Fees
Tax Year: 2021
Tax Legal Description: Part Of Block 81 , Plan 43M2038
Taxes: $4,756
Highlights
Feature: Public Trans
Feature: Rec Centre
Feature: School
Land
Cross Street: Chinguacousy Rd / Wa
Municipality District: Brampton
Fronting On: West
Pool: None
Sewer: Sewers
Lot Depth: 91.83 Feet
Lot Frontage: 24.61 Feet
Lot Irregularities: *Sep Entrance To Back
Additional Media
- Virtual Tour: https://youtu.be/69MtHP400DU
Rooms
Room details for 4 Hawtrey Road, Brampton
| Type | Dimensions | Description |
|---|---|---|
| Prim Bdrm 2nd | 4.87 x 3.77 | Broadloom, W/I Closet, 5 Pc Ensuite |
| 2nd Br 2nd | 3.77 x 3.26 | Broadloom, Closet |
| 3rd Br 2nd | 3.53 x 3.35 | Broadloom, Closet |
| Laundry 2nd | 3.04 x 2.43 | Ceramic Floor |
| Living Main | 7.01 x 3.04 | Hardwood Floor |
| Dining Main | 3.35 x 3.04 | Hardwood Floor |
| Kitchen Main | 2.74 x 3.04 | Hardwood Floor |

| XXXXXXXX | XXX XX, XXXX |
XXXX XXX XXXX |
$XXX,XXX |
| XXX XX, XXXX |
XXXXXX XXX XXXX |
$X,XXX,XXX | |
| XXXXXXXX | XXX XX, XXXX |
XXXXXXX XXX XXXX |
|
| XXX XX, XXXX |
XXXXXX XXX XXXX |
$X,XXX,XXX | |
| XXXXXXXX | XXX XX, XXXX |
XXXX XXX XXXX |
$XXX,XXX |
| XXX XX, XXXX |
XXXXXX XXX XXXX |
$XXX,XXX | |
| XXXXXXXX | XXX XX, XXXX |
XXXXXXX XXX XXXX |
|
| XXX XX, XXXX |
XXXXXX XXX XXXX |
$X,XXX |
| XXXXXXXX XXXX | XXX XX, XXXX | $999,000 XXX XXXX |
| XXXXXXXX XXXXXX | XXX XX, XXXX | $1,049,999 XXX XXXX |
| XXXXXXXX XXXXXXX | XXX XX, XXXX | XXX XXXX |
| XXXXXXXX XXXXXX | XXX XX, XXXX | $1,099,999 XXX XXXX |
| XXXXXXXX XXXX | XXX XX, XXXX | $745,000 XXX XXXX |
| XXXXXXXX XXXXXX | XXX XX, XXXX | $749,000 XXX XXXX |
| XXXXXXXX XXXXXXX | XXX XX, XXXX | XXX XXXX |
| XXXXXXXX XXXXXX | XXX XX, XXXX | $2,200 XXX XXXX |

Our Lady of Fatima School
Elementary: CatholicTeeterville Public School
Elementary: PublicSacred Heart School
Elementary: CatholicCourtland Public School
Elementary: PublicSt. Frances Cabrini School
Elementary: CatholicDelhi Public School
Elementary: PublicWaterford District High School
Secondary: PublicDelhi District Secondary School
Secondary: PublicValley Heights Secondary School
Secondary: PublicSimcoe Composite School
Secondary: PublicGlendale High School
Secondary: PublicHoly Trinity Catholic High School
Secondary: Catholic
