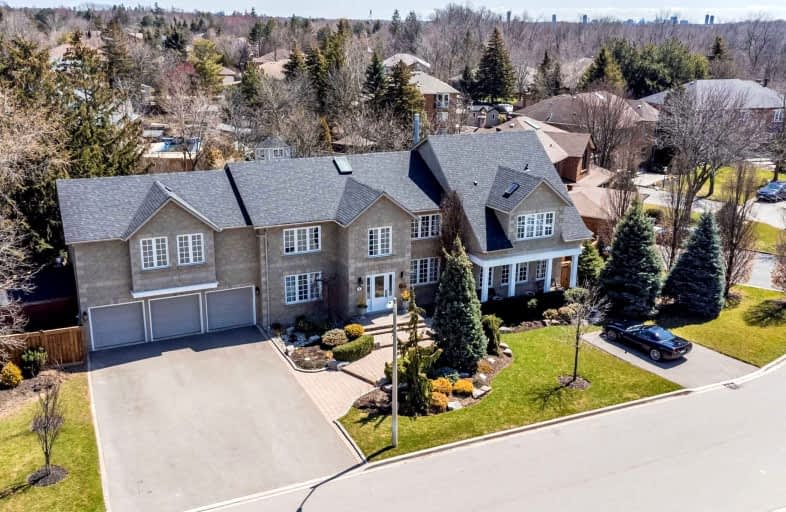Sold on Oct 02, 2022
Note: Property is not currently for sale or for rent.

-
Type: Detached
-
Style: 2-Storey
-
Size: 3500 sqft
-
Lot Size: 173.42 x 148.92 Feet
-
Age: 31-50 years
-
Taxes: $10,050 per year
-
Days on Site: 39 Days
-
Added: Aug 24, 2022 (1 month on market)
-
Updated:
-
Last Checked: 2 months ago
-
MLS®#: W5742310
-
Listed By: Jn realty, brokerage
Spectacular Executive Home On A Cul-De-Sac With 6800+ Square Feet Of Living Space, 4722Sqft Above Grade - Per Mpac. A Beautiful Entertainer's Delight All Year Round. Stunning Kitchen/Solarium With Walk Out To Pool And Landscaped Yard. Great Family Room Full Of Sunshine With Floor To Ceiling Windows Features A Walk Out To The Covered Deck. Formal Separate Dining Room And Home Office. Enjoy The Awesome Billiards Room With 2 Way Gas Fireplace. Outstanding Primary Bedroom Retreat, Gas Fireplace, Walk Out To Balcony Overlooking Backyard And Deluxe 5 Piece Ensuite, Sitting/Exercise Room And Office/Nursery Bedroom. Exceptional Media/Bar Entertainment Room With Deluxe Woodwork Downstairs, Plus A Music Room. Miles Of Walking Trails Nearby, This Home Truly Has It All.
Extras
The Fenced Backyard Oasis Boasts A Cabana With A Tv, In Ground Pool, Outdoor Bathroom And Shower, And Hot Tub (As Is). Car Enthusiasts Will Enjoy The 3 Car Garage, And Parking For 11 Cars! See Attached Schedule For Inclusions.
Property Details
Facts for 4 Mcarthur Heights, Brampton
Status
Days on Market: 39
Last Status: Sold
Sold Date: Oct 02, 2022
Closed Date: Dec 02, 2022
Expiry Date: Dec 23, 2022
Sold Price: $2,500,000
Unavailable Date: Oct 02, 2022
Input Date: Aug 24, 2022
Property
Status: Sale
Property Type: Detached
Style: 2-Storey
Size (sq ft): 3500
Age: 31-50
Area: Brampton
Community: Snelgrove
Availability Date: Tba
Inside
Bedrooms: 6
Bedrooms Plus: 3
Bathrooms: 6
Kitchens: 1
Rooms: 15
Den/Family Room: Yes
Air Conditioning: Central Air
Fireplace: Yes
Laundry Level: Upper
Washrooms: 6
Building
Basement: Finished
Heat Type: Forced Air
Heat Source: Gas
Exterior: Stone
Water Supply: Municipal
Special Designation: Unknown
Parking
Driveway: Private
Garage Spaces: 3
Garage Type: Built-In
Covered Parking Spaces: 8
Total Parking Spaces: 11
Fees
Tax Year: 2021
Tax Legal Description: Pcl 60-1, Sec 43M653
Taxes: $10,050
Highlights
Feature: Cul De Sac
Feature: Fenced Yard
Feature: Grnbelt/Conserv
Feature: Public Transit
Feature: River/Stream
Feature: School
Land
Cross Street: Mayfield Rd & Inder
Municipality District: Brampton
Fronting On: South
Pool: Inground
Sewer: Sewers
Lot Depth: 148.92 Feet
Lot Frontage: 173.42 Feet
Lot Irregularities: Reverse Pie Shape
Additional Media
- Virtual Tour: https://view.tours4listings.com/4-mcarthur-heights-brampton/nb/
Rooms
Room details for 4 Mcarthur Heights, Brampton
| Type | Dimensions | Description |
|---|---|---|
| Library Main | 3.46 x 4.09 | Hardwood Floor, French Doors |
| Dining Main | 3.55 x 4.81 | Hardwood Floor, French Doors |
| Kitchen Main | 3.66 x 6.58 | Hardwood Floor, Combined W/Solarium, Granite Counter |
| Solarium Main | 3.66 x 6.58 | Hardwood Floor, Combined W/Kitchen, W/O To Pool |
| Family Main | 5.05 x 6.22 | Hardwood Floor, 2 Way Fireplace, W/O To Deck |
| Games Main | 4.40 x 6.20 | Hardwood Floor, 2 Way Fireplace, Window |
| Prim Bdrm Upper | 6.22 x 7.15 | 5 Pc Ensuite, Fireplace, W/O To Balcony |
| 2nd Br Upper | 3.36 x 4.10 | Hardwood Floor, Semi Ensuite |
| 3rd Br Upper | 3.83 x 5.10 | Broadloom, Semi Ensuite, Closet |
| 4th Br Upper | 3.43 x 4.95 | Broadloom, Semi Ensuite, Closet |
| 5th Br Upper | 3.63 x 3.68 | Broadloom, Semi Ensuite, Closet |
| Br Upper | - | Hardwood Floor, Combined W/Sitting |
| XXXXXXXX | XXX XX, XXXX |
XXXX XXX XXXX |
$X,XXX,XXX |
| XXX XX, XXXX |
XXXXXX XXX XXXX |
$X,XXX,XXX | |
| XXXXXXXX | XXX XX, XXXX |
XXXX XXX XXXX |
$X,XXX,XXX |
| XXX XX, XXXX |
XXXXXX XXX XXXX |
$X,XXX,XXX |
| XXXXXXXX XXXX | XXX XX, XXXX | $2,500,000 XXX XXXX |
| XXXXXXXX XXXXXX | XXX XX, XXXX | $2,599,900 XXX XXXX |
| XXXXXXXX XXXX | XXX XX, XXXX | $2,900,000 XXX XXXX |
| XXXXXXXX XXXXXX | XXX XX, XXXX | $2,999,900 XXX XXXX |

ÉÉC Saint-Jean-Bosco
Elementary: CatholicSacred Heart Separate School
Elementary: CatholicSt Stephen Separate School
Elementary: CatholicSomerset Drive Public School
Elementary: PublicBurnt Elm Public School
Elementary: PublicSt Rita Elementary School
Elementary: CatholicParkholme School
Secondary: PublicHeart Lake Secondary School
Secondary: PublicNotre Dame Catholic Secondary School
Secondary: CatholicSt Marguerite d'Youville Secondary School
Secondary: CatholicFletcher's Meadow Secondary School
Secondary: PublicSt Edmund Campion Secondary School
Secondary: Catholic

