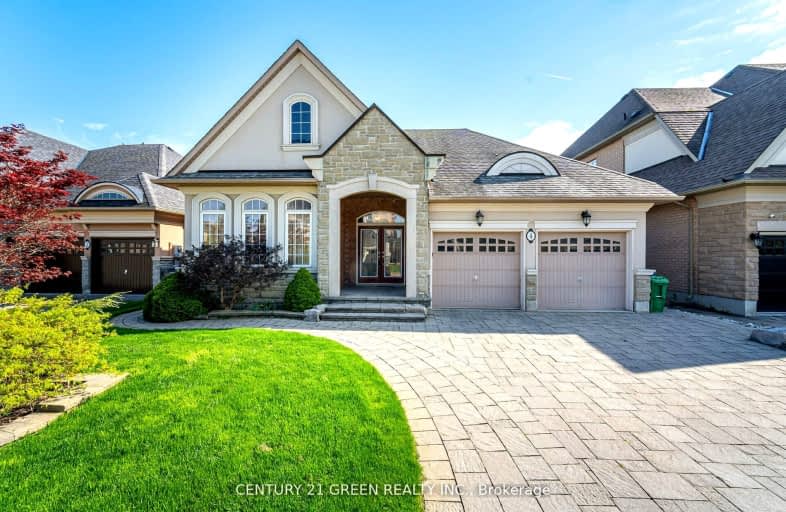Car-Dependent
- Most errands require a car.
41
/100
Good Transit
- Some errands can be accomplished by public transportation.
52
/100
Bikeable
- Some errands can be accomplished on bike.
61
/100

Thorndale Public School
Elementary: Public
1.52 km
St. André Bessette Catholic Elementary School
Elementary: Catholic
0.35 km
Calderstone Middle Middle School
Elementary: Public
1.40 km
Claireville Public School
Elementary: Public
0.49 km
Beryl Ford
Elementary: Public
2.52 km
Walnut Grove P.S. (Elementary)
Elementary: Public
1.96 km
Holy Name of Mary Secondary School
Secondary: Catholic
5.09 km
Ascension of Our Lord Secondary School
Secondary: Catholic
5.35 km
Lincoln M. Alexander Secondary School
Secondary: Public
5.69 km
Cardinal Ambrozic Catholic Secondary School
Secondary: Catholic
2.19 km
Castlebrooke SS Secondary School
Secondary: Public
1.73 km
St Thomas Aquinas Secondary School
Secondary: Catholic
4.35 km
-
Panorama Park
Toronto ON 7.81km -
Summerlea Park
2 Arcot Blvd, Toronto ON M9W 2N6 10.77km -
Danville Park
6525 Danville Rd, Mississauga ON 13.36km
-
TD Bank Financial Group
3978 Cottrelle Blvd, Brampton ON L6P 2R1 2.14km -
TD Canada Trust Branch and ATM
4499 Hwy 7, Woodbridge ON L4L 9A9 8.5km -
CIBC
380 Bovaird Dr E, Brampton ON L6Z 2S6 10.28km














