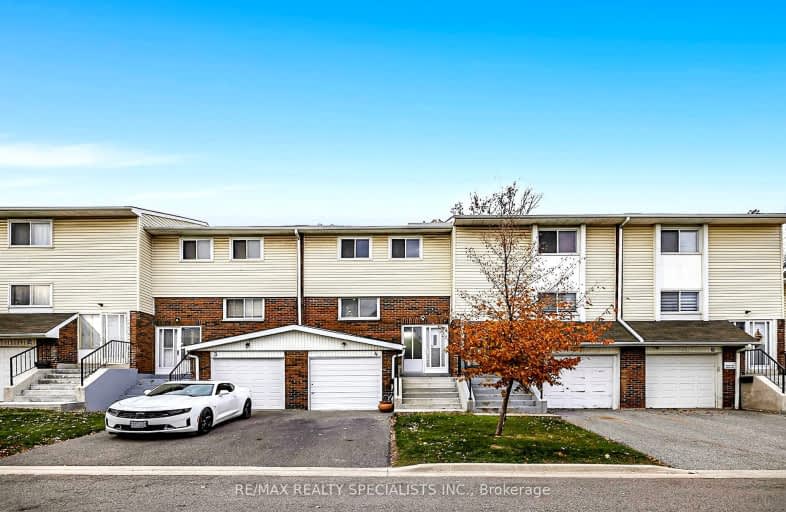
Very Walkable
- Most errands can be accomplished on foot.
Good Transit
- Some errands can be accomplished by public transportation.
Bikeable
- Some errands can be accomplished on bike.

Hanover Public School
Elementary: PublicBirchbank Public School
Elementary: PublicÉÉC Sainte-Jeanne-d'Arc
Elementary: CatholicSt John Fisher Separate School
Elementary: CatholicBalmoral Drive Senior Public School
Elementary: PublicClark Boulevard Public School
Elementary: PublicPeel Alternative North ISR
Secondary: PublicJudith Nyman Secondary School
Secondary: PublicHoly Name of Mary Secondary School
Secondary: CatholicChinguacousy Secondary School
Secondary: PublicBramalea Secondary School
Secondary: PublicNorth Park Secondary School
Secondary: Public-
St. Louis Bar and Grill
100 Peel Centre Drive, Brampton, ON L6T 4G8 0.42km -
Dreamz Clock 'N' Hen
71 West Drive, Brampton, ON L7A 2C2 0.59km -
Dreamz Tropical Restaurant & Bar
71 West Drive, Brampton, ON L6T 2J6 0.59km
-
Tim Horton's
35 Peel Centre Drive, Brampton, ON L6T 5T9 0.97km -
The Pickle Barrel
25 Peel Centre Drive, Brampton, ON L6T 3R5 1.02km -
Starbucks
161A-25 Peel Centre Drive, Brampton, ON L6T 3R5 1.02km
-
GoodLife Fitness
25 Peel Centre Dr, Brampton, ON L6T 3R8 1.02km -
Hourglass Workout
284 Orenda Road, Unit 10, Toronto, ON L6T 5S3 1.02km -
Crunch Fitness Bramalea
25 Kings Cross Road, Brampton, ON L6T 3V5 1.37km
-
Kings Cross Pharmacy
17 Kings Cross Road, Brampton, ON L6T 3V5 1.4km -
Steve’s No Frills
295 Queen Street E, Unit 97, Brampton, ON L6W 3R1 1.49km -
Shoppers Drug Mart
980 Central Park Drive, Brampton, ON L6S 3J6 2.67km
-
St. Louis Bar and Grill
100 Peel Centre Drive, Brampton, ON L6T 4G8 0.42km -
Bramalea City Pizza
3-100 Peel Center Drive, Brampton, ON L6T 4G8 0.43km -
Domino's Pizza
100 Peel Centre Drive, Unit 100, Brampton, ON L6T 4G8 0.44km
-
Bramalea City Centre
25 Peel Centre Drive, Brampton, ON L6T 3R5 0.81km -
Kennedy Square Mall
50 Kennedy Rd S, Brampton, ON L6W 3E7 2.63km -
Centennial Mall
227 Vodden Street E, Brampton, ON L6V 1N2 2.94km
-
Rabba Fine Foods Str 151
100 Peel Centre Drive, Brampton, ON L6T 4G8 0.45km -
Healthy Planet Brampton
150 West Drive, Unit 18, Brampton, ON L6T 4P9 0.56km -
Om India Food Centre
71 West Drive, Brampton, ON L6T 5E2 0.59km
-
Lcbo
80 Peel Centre Drive, Brampton, ON L6T 4G8 0.48km -
LCBO Orion Gate West
545 Steeles Ave E, Brampton, ON L6W 4S2 3.45km -
LCBO
170 Sandalwood Pky E, Brampton, ON L6Z 1Y5 6.32km
-
Esso
145 Clark Boulevard, Brampton, ON L6T 4G6 0.63km -
Royal Auto Detailing & Rustproofing
8044 Dixie Road, Brampton, ON L6T 5G8 1.81km -
Petro-Canada
354 Queen Street E, Brampton, ON L6V 1C3 1.73km
-
Rose Theatre Brampton
1 Theatre Lane, Brampton, ON L6V 0A3 3.92km -
Garden Square
12 Main Street N, Brampton, ON L6V 1N6 3.98km -
SilverCity Brampton Cinemas
50 Great Lakes Drive, Brampton, ON L6R 2K7 4.67km
-
Brampton Library
150 Central Park Dr, Brampton, ON L6T 1B4 1.09km -
Brampton Library - Four Corners Branch
65 Queen Street E, Brampton, ON L6W 3L6 3.74km -
Brampton Library, Springdale Branch
10705 Bramalea Rd, Brampton, ON L6R 0C1 6.49km
-
William Osler Hospital
Bovaird Drive E, Brampton, ON 4.49km -
Brampton Civic Hospital
2100 Bovaird Drive, Brampton, ON L6R 3J7 4.46km -
Maltz J
40 Peel Centre Drive, Brampton, ON L6T 4B4 0.92km
-
Chinguacousy Park
Central Park Dr (at Queen St. E), Brampton ON L6S 6G7 1.89km -
Mississauga Valley Park
1275 Mississauga Valley Blvd, Mississauga ON L5A 3R8 14.83km -
Woodland Chase Park
Mississauga ON 16.56km
-
Scotiabank
284 Queen St E (at Hansen Rd.), Brampton ON L6V 1C2 2.23km -
CIBC
380 Bovaird Dr E, Brampton ON L6Z 2S6 4.75km -
RBC Royal Bank
209 County Court Blvd (Hurontario & county court), Brampton ON L6W 4P5 5.44km
- 3 bath
- 3 bed
- 1200 sqft
52 Carleton Place, Brampton, Ontario • L6T 3Z4 • Bramalea West Industrial
- 2 bath
- 3 bed
- 1400 sqft
55 McCallum Court, Brampton, Ontario • L6W 3M4 • Queen Street Corridor
- 3 bath
- 3 bed
- 1200 sqft
47-1020 Central Park Drive, Brampton, Ontario • L6S 3L6 • Northgate












