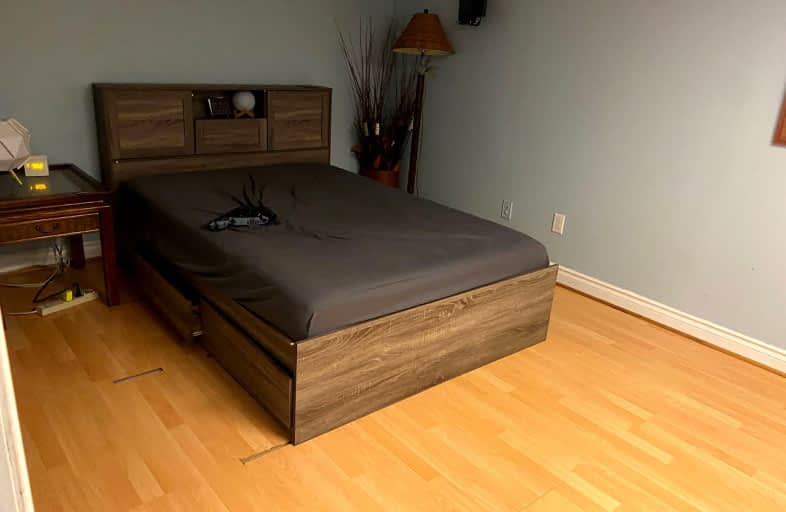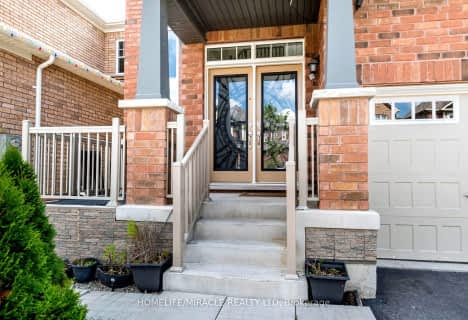Somewhat Walkable
- Some errands can be accomplished on foot.
Good Transit
- Some errands can be accomplished by public transportation.
Bikeable
- Some errands can be accomplished on bike.

Sacred Heart Separate School
Elementary: CatholicSt Stephen Separate School
Elementary: CatholicSomerset Drive Public School
Elementary: PublicRobert H Lagerquist Senior Public School
Elementary: PublicSt. Josephine Bakhita Catholic Elementary School
Elementary: CatholicBurnt Elm Public School
Elementary: PublicParkholme School
Secondary: PublicHarold M. Brathwaite Secondary School
Secondary: PublicHeart Lake Secondary School
Secondary: PublicNotre Dame Catholic Secondary School
Secondary: CatholicFletcher's Meadow Secondary School
Secondary: PublicSt Edmund Campion Secondary School
Secondary: Catholic-
Napa Valley Park
75 Napa Valley Ave, Vaughan ON 18.38km -
Manor Hill Park
Ontario 18.66km -
Sugar Maple Woods Park
19.2km
-
TD Bank Financial Group
150 Sandalwood Pky E (Conastoga Road), Brampton ON L6Z 1Y5 1.07km -
CIBC
380 Bovaird Dr E, Brampton ON L6Z 2S6 2.68km -
TD Canada Trust ATM
10655 Bramalea Rd, Brampton ON L6R 3P4 5.36km
- 1 bath
- 2 bed
- 700 sqft
Bsmt-8 Sunnybrook Crescent, Brampton, Ontario • L7A 1Y2 • Fletcher's Meadow
- 1 bath
- 2 bed
- 2500 sqft
Bsmt-8 Feeder Street, Brampton, Ontario • L7A 4T8 • Northwest Brampton
- 1 bath
- 2 bed
85 Thornbush Boulevard North, Brampton, Ontario • L7A 4J9 • Northwest Brampton
- 1 bath
- 3 bed
- 700 sqft
Bsmen-35 Affusion Road, Brampton, Ontario • L7A 5G1 • Northwest Brampton
- 1 bath
- 1 bed
- 700 sqft
Lower-1 Baffin Crescent, Brampton, Ontario • L7A 0A9 • Northwest Brampton
- 1 bath
- 2 bed
- 700 sqft
Bsmt-22 Yellow Brick Road, Brampton, Ontario • L6V 4K9 • Brampton North
- 1 bath
- 2 bed
3 Milkweed Crescent, Brampton, Ontario • L7A 1T8 • Northwest Sandalwood Parkway














