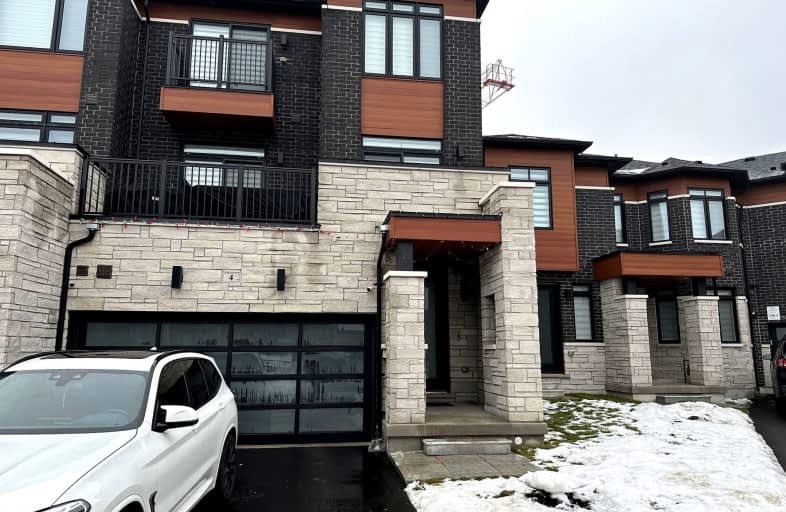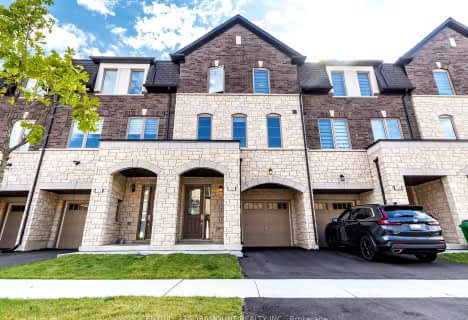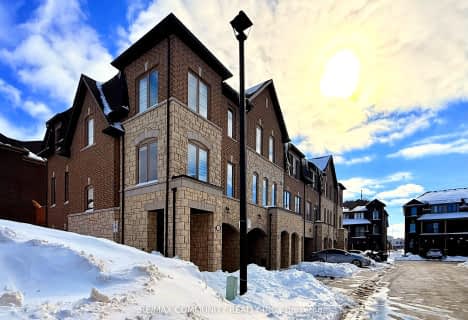Somewhat Walkable
- Some errands can be accomplished on foot.
53
/100
Good Transit
- Some errands can be accomplished by public transportation.
59
/100
Bikeable
- Some errands can be accomplished on bike.
68
/100

Castle Oaks P.S. Elementary School
Elementary: Public
3.07 km
Thorndale Public School
Elementary: Public
1.71 km
St. André Bessette Catholic Elementary School
Elementary: Catholic
1.41 km
Claireville Public School
Elementary: Public
1.08 km
Sir Isaac Brock P.S. (Elementary)
Elementary: Public
3.34 km
Beryl Ford
Elementary: Public
2.66 km
Ascension of Our Lord Secondary School
Secondary: Catholic
5.06 km
Holy Cross Catholic Academy High School
Secondary: Catholic
4.01 km
Lincoln M. Alexander Secondary School
Secondary: Public
5.10 km
Cardinal Ambrozic Catholic Secondary School
Secondary: Catholic
2.94 km
Castlebrooke SS Secondary School
Secondary: Public
2.34 km
St Thomas Aquinas Secondary School
Secondary: Catholic
5.40 km
-
Humber Valley Parkette
282 Napa Valley Ave, Vaughan ON 5.98km -
Chinguacousy Park
Central Park Dr (at Queen St. E), Brampton ON L6S 6G7 7.2km -
Matthew Park
1 Villa Royale Ave (Davos Road and Fossil Hill Road), Woodbridge ON L4H 2Z7 10.85km
-
CIBC
8535 Hwy 27 (Langstaff Rd & Hwy 27), Woodbridge ON L4L 1A7 3.7km -
RBC Royal Bank
211 Marycroft Ave, Woodbridge ON L4L 5X8 7.58km -
TD Canada Trust ATM
10655 Bramalea Rd, Brampton ON L6R 3P4 8.36km






