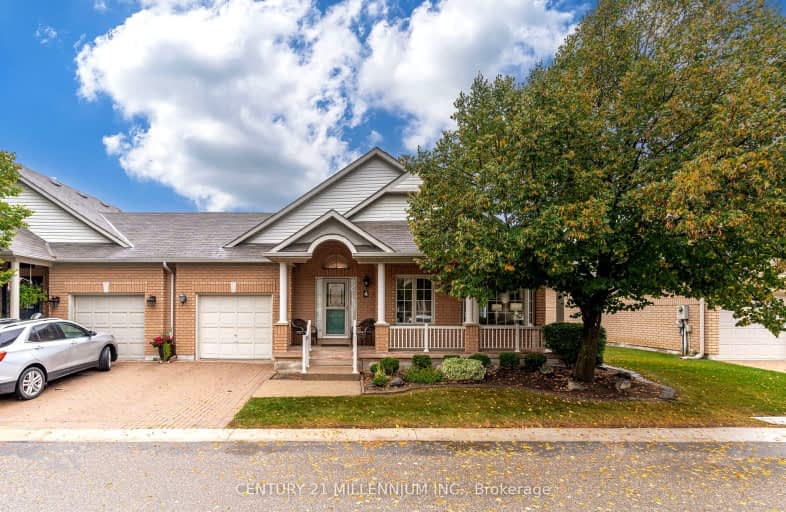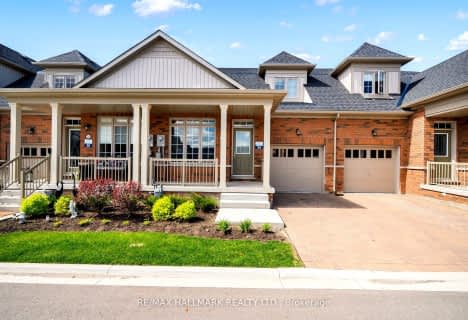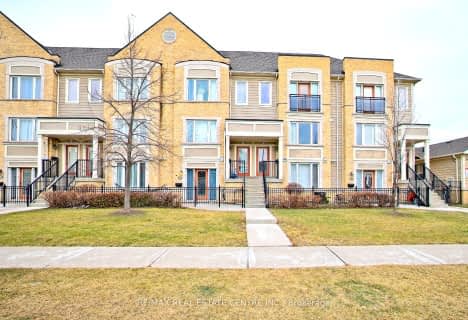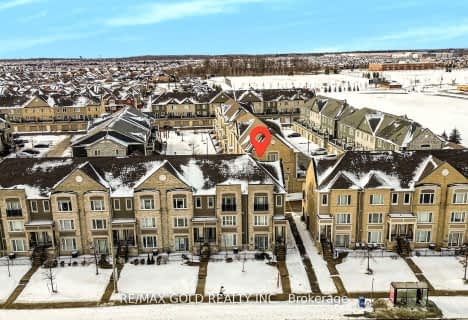Car-Dependent
- Most errands require a car.
Some Transit
- Most errands require a car.
Bikeable
- Some errands can be accomplished on bike.

Esker Lake Public School
Elementary: PublicSt Isaac Jogues Elementary School
Elementary: CatholicVenerable Michael McGivney Catholic Elementary School
Elementary: CatholicOur Lady of Providence Elementary School
Elementary: CatholicSpringdale Public School
Elementary: PublicGreat Lakes Public School
Elementary: PublicHarold M. Brathwaite Secondary School
Secondary: PublicHeart Lake Secondary School
Secondary: PublicNotre Dame Catholic Secondary School
Secondary: CatholicLouise Arbour Secondary School
Secondary: PublicSt Marguerite d'Youville Secondary School
Secondary: CatholicMayfield Secondary School
Secondary: Public-
Chinguacousy Park
Central Park Dr (at Queen St. E), Brampton ON L6S 6G7 4.43km -
Meadowvale Conservation Area
1081 Old Derry Rd W (2nd Line), Mississauga ON L5B 3Y3 13.35km -
Fairwind Park
181 Eglinton Ave W, Mississauga ON L5R 0E9 18.02km
-
Scotiabank
10645 Bramalea Rd (Sandalwood), Brampton ON L6R 3P4 1.73km -
CIBC
380 Bovaird Dr E, Brampton ON L6Z 2S6 3.3km -
TD Bank Financial Group
10908 Hurontario St, Brampton ON L7A 3R9 3.91km
- 3 bath
- 2 bed
- 1400 sqft
28 Bluestone Crescent, Brampton, Ontario • L6R 4B8 • Sandringham-Wellington
- 4 bath
- 3 bed
- 1400 sqft
27-24 Brisbane Court, Brampton, Ontario • L6R 1V4 • Sandringham-Wellington
- 3 bath
- 2 bed
- 1200 sqft
40-250 Sunny Meadow Boulevard, Brampton, Ontario • L7A 0A1 • Sandringham-Wellington
- 3 bath
- 3 bed
- 1200 sqft
86-60 Fairwood Circle, Brampton, Ontario • L6R 0Y6 • Sandringham-Wellington
- 3 bath
- 2 bed
- 1200 sqft
99-60 Fairwood Circle, Brampton, Ontario • L6R 0Y6 • Sandringham-Wellington
- 3 bath
- 3 bed
- 1200 sqft
102-60 Fairwood Circle, Brampton, Ontario • L6R 0Y6 • Sandringham-Wellington
- 2 bath
- 2 bed
- 1000 sqft
101-250 Sunny Meadow Boulevard, Brampton, Ontario • L6R 3Y7 • Sandringham-Wellington
- 4 bath
- 2 bed
- 1200 sqft
52-250 250 Sunny Meadow Boulevard, Brampton, Ontario • L6R 3Y6 • Sandringham-Wellington
- 3 bath
- 3 bed
- 1200 sqft
284-250 Sunny Meadow Boulevard, Brampton, Ontario • L6R 3Y6 • Sandringham-Wellington
- 3 bath
- 2 bed
- 1200 sqft
49-60 Fairwood Circle East, Brampton, Ontario • L6R 0Y6 • Sandringham-Wellington
- 3 bath
- 3 bed
- 1400 sqft
53 Wickstead Court, Brampton, Ontario • L6R 1N8 • Sandringham-Wellington
- 3 bath
- 2 bed
- 1200 sqft
02-3 Larkdale Terrace, Brampton, Ontario • L6R 1W5 • Sandringham-Wellington














