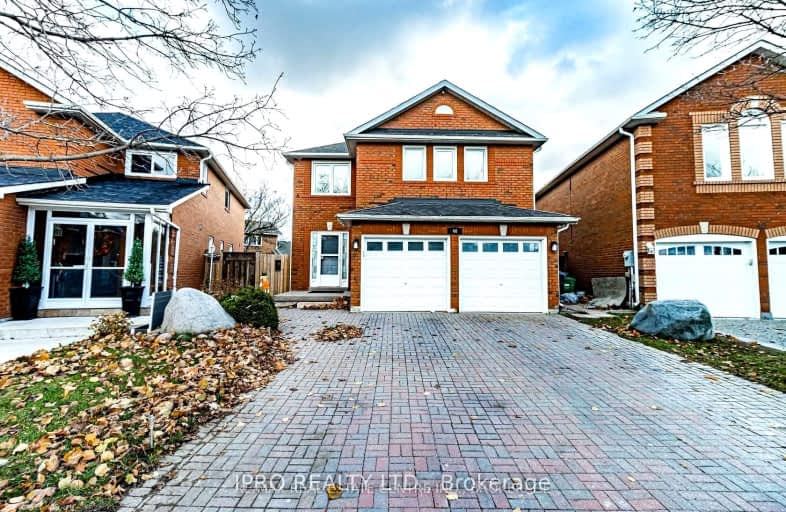Car-Dependent
- Most errands require a car.
44
/100
Good Transit
- Some errands can be accomplished by public transportation.
55
/100
Bikeable
- Some errands can be accomplished on bike.
60
/100

McClure PS (Elementary)
Elementary: Public
0.65 km
Our Lady of Peace School
Elementary: Catholic
0.94 km
Springbrook P.S. (Elementary)
Elementary: Public
1.28 km
St Ursula Elementary School
Elementary: Catholic
1.33 km
St. Jean-Marie Vianney Catholic Elementary School
Elementary: Catholic
1.03 km
Homestead Public School
Elementary: Public
1.23 km
Jean Augustine Secondary School
Secondary: Public
2.73 km
Archbishop Romero Catholic Secondary School
Secondary: Catholic
2.98 km
St Augustine Secondary School
Secondary: Catholic
3.29 km
St. Roch Catholic Secondary School
Secondary: Catholic
1.14 km
Fletcher's Meadow Secondary School
Secondary: Public
3.41 km
David Suzuki Secondary School
Secondary: Public
1.13 km














