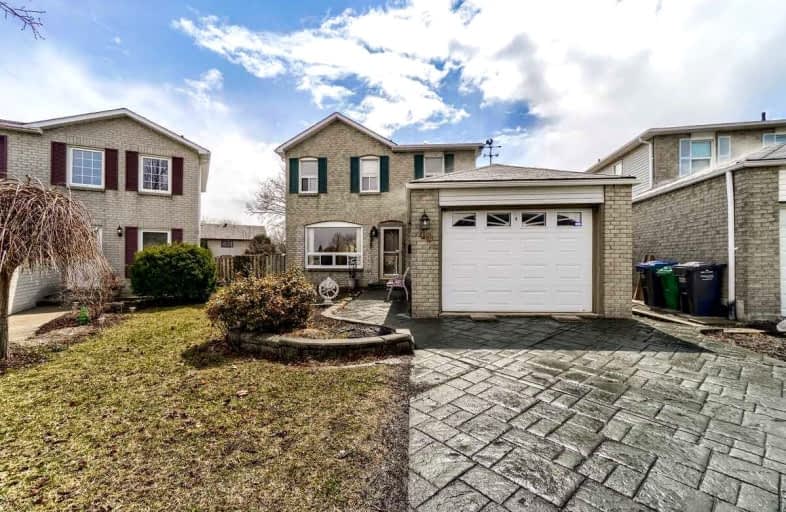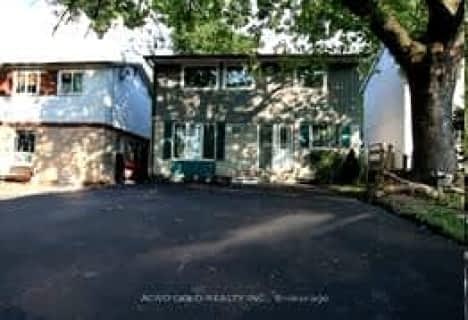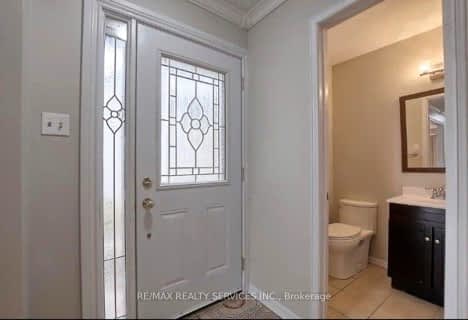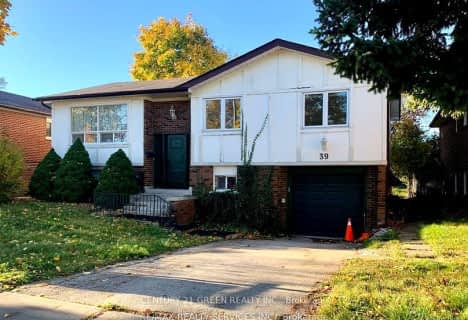
St Marguerite Bourgeoys Separate School
Elementary: Catholic
0.23 km
Harold F Loughin Public School
Elementary: Public
1.91 km
Massey Street Public School
Elementary: Public
1.47 km
St Anthony School
Elementary: Catholic
1.48 km
Gordon Graydon Senior Public School
Elementary: Public
1.98 km
Russell D Barber Public School
Elementary: Public
0.26 km
Judith Nyman Secondary School
Secondary: Public
1.93 km
Chinguacousy Secondary School
Secondary: Public
2.37 km
Central Peel Secondary School
Secondary: Public
2.98 km
Harold M. Brathwaite Secondary School
Secondary: Public
2.15 km
North Park Secondary School
Secondary: Public
0.68 km
Notre Dame Catholic Secondary School
Secondary: Catholic
2.24 km














