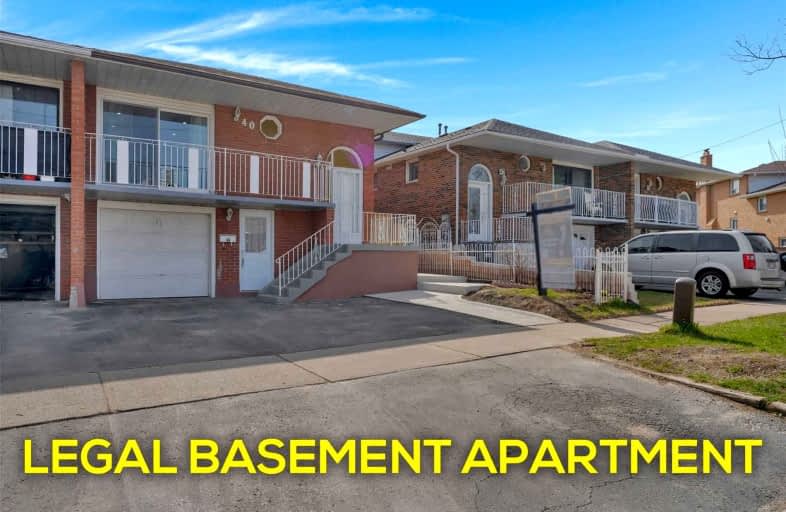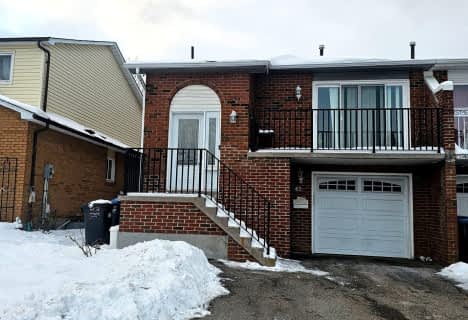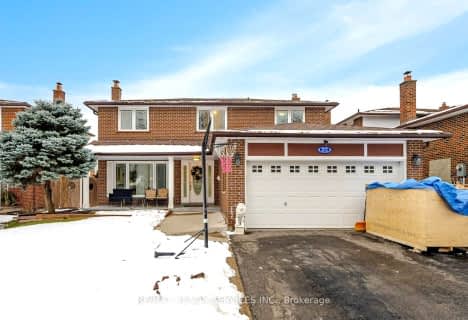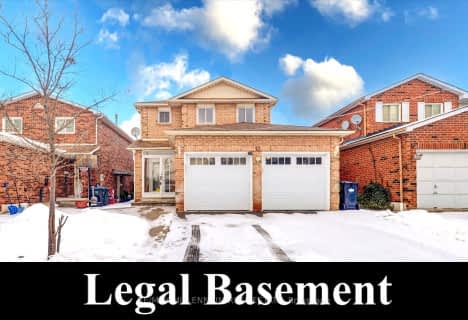
Madoc Drive Public School
Elementary: Public
1.21 km
Harold F Loughin Public School
Elementary: Public
0.94 km
Gordon Graydon Senior Public School
Elementary: Public
0.54 km
Arnott Charlton Public School
Elementary: Public
0.79 km
St Joachim Separate School
Elementary: Catholic
0.65 km
Kingswood Drive Public School
Elementary: Public
1.17 km
Archbishop Romero Catholic Secondary School
Secondary: Catholic
2.77 km
Central Peel Secondary School
Secondary: Public
1.56 km
Cardinal Leger Secondary School
Secondary: Catholic
3.13 km
Heart Lake Secondary School
Secondary: Public
2.47 km
North Park Secondary School
Secondary: Public
1.28 km
Notre Dame Catholic Secondary School
Secondary: Catholic
1.86 km














