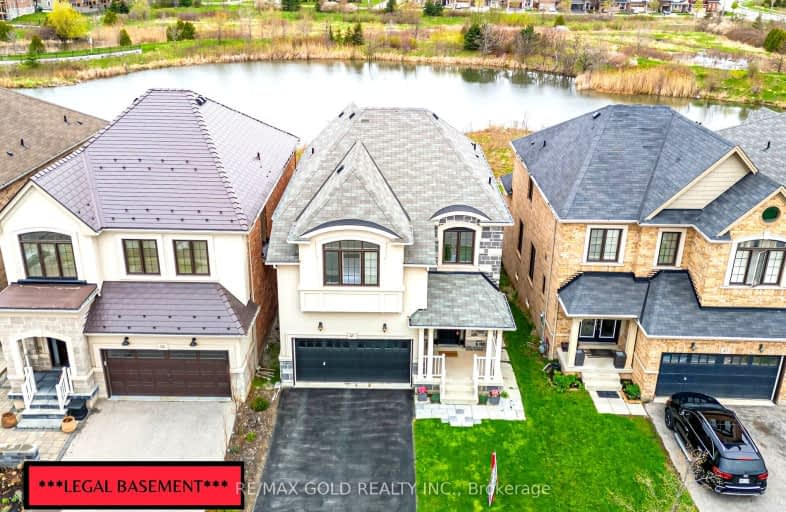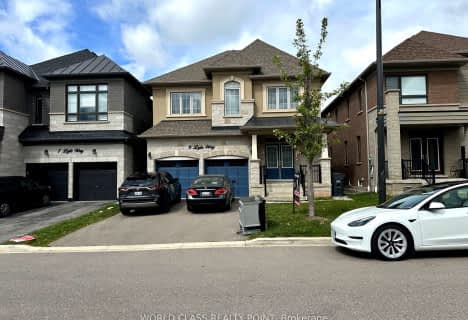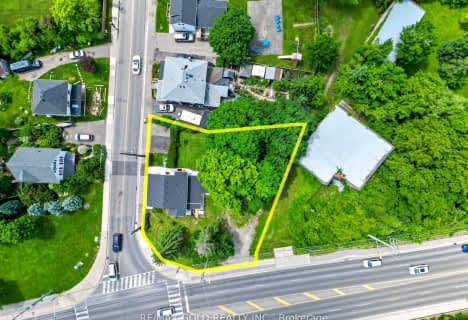Car-Dependent
- Most errands require a car.
Good Transit
- Some errands can be accomplished by public transportation.
Bikeable
- Some errands can be accomplished on bike.

Mount Pleasant Village Public School
Elementary: PublicSt. Jean-Marie Vianney Catholic Elementary School
Elementary: CatholicLorenville P.S. (Elementary)
Elementary: PublicJames Potter Public School
Elementary: PublicWorthington Public School
Elementary: PublicIngleborough (Elementary)
Elementary: PublicJean Augustine Secondary School
Secondary: PublicParkholme School
Secondary: PublicSt. Roch Catholic Secondary School
Secondary: CatholicFletcher's Meadow Secondary School
Secondary: PublicDavid Suzuki Secondary School
Secondary: PublicSt Edmund Campion Secondary School
Secondary: Catholic-
Keenan's Irish Pub
550 Queen Street W, Unit 9 & 10, Brampton, ON L6T 2.92km -
St. Louis Bar and Grill
10061 McLaughlin Road, Unit 1, Brampton, ON L7A 2X5 3.41km -
Iggy's Grill Bar Patio at Lionhead
8525 Mississauga Road, Brampton, ON L6Y 0C1 3.66km
-
McDonald's
9521 Mississauga Road, Brampton, ON L6X 0B3 1.32km -
McDonald's
9485 Mississauga Road, Brampton, ON L6X 0Z8 1.32km -
Starbucks
17 Worthington Avenue, Brampton, ON L7A 2Y7 1.39km
-
Anytime Fitness
315 Royal West Dr, Unit F & G, Brampton, ON L6X 5K8 1.05km -
Fit 4 Less
35 Worthington Avenue, Brampton, ON L7A 2Y7 1.61km -
LA Fitness
225 Fletchers Creek Blvd, Brampton, ON L6X 0Y7 2.75km
-
MedBox Rx Pharmacy
7-9525 Mississauga Road, Brampton, ON L6X 0Z8 1.27km -
Shoppers Drug Mart
8965 Chinguacousy Road, Brampton, ON L6Y 0J2 2.75km -
Medi plus
20 Red Maple Drive, Unit 14, Brampton, ON L6X 4N7 3.1km
-
Lily Thai Cuisine
15 Ashby Field Road, Brampton, ON L6X 0.69km -
Shaf's Pizza And Broast
15 Ashby Field Road, Unit 9, Brampton, ON L6X 0R3 0.68km -
Epic Pita
15 Ashby Field Road, Unit 14, Brampton, ON L6X 3B7 0.73km
-
Centennial Mall
227 Vodden Street E, Brampton, ON L6V 1N2 5.88km -
Shoppers World Brampton
56-499 Main Street S, Brampton, ON L6Y 1N7 6.28km -
Kennedy Square Mall
50 Kennedy Rd S, Brampton, ON L6W 3E7 6.25km
-
Asian Food Centre
80 Pertosa Drive, Brampton, ON L6X 5E9 1.47km -
Fortinos
35 Worthington Avenue, Brampton, ON L7A 2Y7 1.5km -
Langos
65 Dufay Road, Brampton, ON L7A 0B5 2.61km
-
The Beer Store
11 Worthington Avenue, Brampton, ON L7A 2Y7 1.38km -
LCBO
31 Worthington Avenue, Brampton, ON L7A 2Y7 1.47km -
LCBO
170 Sandalwood Pky E, Brampton, ON L6Z 1Y5 6.6km
-
Esso Synergy
9800 Chinguacousy Road, Brampton, ON L6X 5E9 1.62km -
Shell
9950 Chinguacousy Road, Brampton, ON L6X 0H6 1.84km -
Petro Canada
9981 Chinguacousy Road, Brampton, ON L6X 0E8 1.91km
-
Garden Square
12 Main Street N, Brampton, ON L6V 1N6 4.71km -
Rose Theatre Brampton
1 Theatre Lane, Brampton, ON L6V 0A3 4.74km -
SilverCity Brampton Cinemas
50 Great Lakes Drive, Brampton, ON L6R 2K7 7.98km
-
Brampton Library - Four Corners Branch
65 Queen Street E, Brampton, ON L6W 3L6 4.95km -
Brampton Library
150 Central Park Dr, Brampton, ON L6T 1B4 9.42km -
Sheridan Intitute of Technology and Advanced Learning
7899 McLaughlin Road, Brampton, ON L6Y 5H9 6.14km
-
William Osler Hospital
Bovaird Drive E, Brampton, ON 10.17km -
Dynacare
9-9525 Mississauga Road, Unit 8, Brampton, ON L6X 0Z8 1.35km -
Langer's Wal Mart Family Medicine & Walk-In Clinic
9455 Mississauga Road, Brampton, ON L6X 0B3 1.45km
-
Chinguacousy Park
Central Park Dr (at Queen St. E), Brampton ON L6S 6G7 9.53km -
Lake Aquitaine Park
2750 Aquitaine Ave, Mississauga ON L5N 3S6 10.33km -
Staghorn Woods Park
855 Ceremonial Dr, Mississauga ON 13.19km
-
Scotiabank
9483 Mississauga Rd, Brampton ON L6X 0Z8 1.36km -
Scotiabank
8974 Chinguacousy Rd, Brampton ON L6Y 5X6 2.69km -
Scotiabank
66 Quarry Edge Dr (at Bovaird Dr.), Brampton ON L6V 4K2 4.82km
- 5 bath
- 5 bed
- 3000 sqft
29 Ladbrook Crescent, Brampton, Ontario • L6X 5H7 • Credit Valley
- 4 bath
- 4 bed
- 2000 sqft
129 Cadillac Crescent, Brampton, Ontario • L7A 3B3 • Fletcher's Meadow
- 5 bath
- 4 bed
- 2000 sqft
351 Royal West Drive, Brampton, Ontario • L6X 5J6 • Credit Valley
- 4 bath
- 4 bed
- 2000 sqft
48 Agricola Road, Brampton, Ontario • L7A 0V6 • Northwest Brampton













