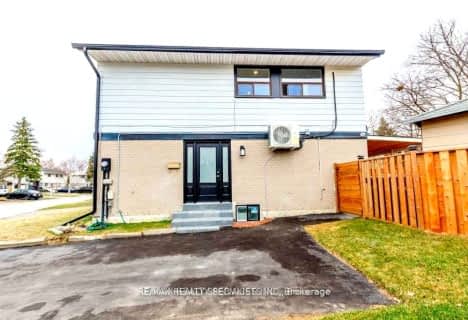
St Marguerite Bourgeoys Separate School
Elementary: Catholic
1.33 km
Massey Street Public School
Elementary: Public
1.00 km
St Isaac Jogues Elementary School
Elementary: Catholic
0.89 km
Our Lady of Providence Elementary School
Elementary: Catholic
0.57 km
Great Lakes Public School
Elementary: Public
0.76 km
Fernforest Public School
Elementary: Public
0.86 km
Judith Nyman Secondary School
Secondary: Public
2.37 km
Harold M. Brathwaite Secondary School
Secondary: Public
0.94 km
North Park Secondary School
Secondary: Public
2.23 km
Notre Dame Catholic Secondary School
Secondary: Catholic
2.69 km
Louise Arbour Secondary School
Secondary: Public
2.43 km
St Marguerite d'Youville Secondary School
Secondary: Catholic
1.99 km



