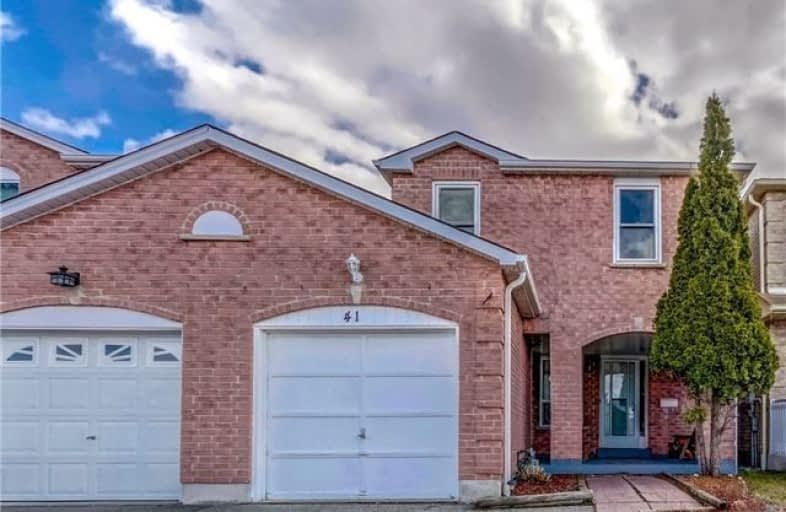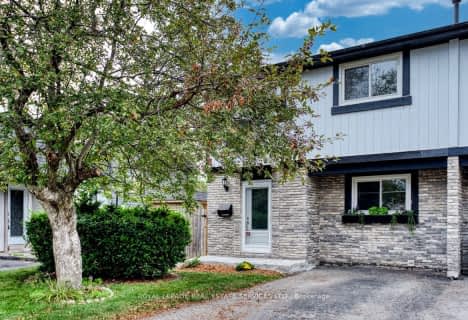Sold on Sep 10, 2019
Note: Property is not currently for sale or for rent.

-
Type: Link
-
Style: 2-Storey
-
Lot Size: 24.77 x 100.07 Feet
-
Age: No Data
-
Taxes: $3,700 per year
-
Days on Site: 74 Days
-
Added: Sep 17, 2019 (2 months on market)
-
Updated:
-
Last Checked: 14 hours ago
-
MLS®#: W4501058
-
Listed By: Re/max gold realty inc., brokerage
Great Opportunity For First Time Buyer. Beautiful 3 Bedroom Link Detach Home Features Large Eat-In Kitchen With Walk-Out To Fully Fenced Yard. Freshly Painted, Large Living/ Dining Rm. Ceramics In Foyer & Kitchen. New Stairs,Hardwood Floors. Updated Kitchen With Granite Countertop. Pot Lights.Good Sized Bedrooms W/Lots Of Closet Space & Large Covered Porch W/Garage Access. Show & Sell.
Extras
Fridge,Stove, Dishwasher, Washer And Dryer, Window Coverings, All Electrical Light Fixtures. Close To Schools, Library, Parks, Community Centre, Highway 410.
Property Details
Facts for 41 Sandmere Avenue, Brampton
Status
Days on Market: 74
Last Status: Sold
Sold Date: Sep 10, 2019
Closed Date: Sep 30, 2019
Expiry Date: Oct 28, 2019
Sold Price: $627,000
Unavailable Date: Sep 10, 2019
Input Date: Jun 28, 2019
Prior LSC: Sold
Property
Status: Sale
Property Type: Link
Style: 2-Storey
Area: Brampton
Community: Heart Lake
Inside
Bedrooms: 3
Bedrooms Plus: 1
Bathrooms: 3
Kitchens: 1
Rooms: 8
Den/Family Room: Yes
Air Conditioning: Central Air
Fireplace: Yes
Laundry Level: Lower
Washrooms: 3
Building
Basement: Finished
Basement 2: Sep Entrance
Heat Type: Forced Air
Heat Source: Gas
Exterior: Brick
Water Supply: Municipal
Special Designation: Unknown
Parking
Driveway: Private
Garage Spaces: 1
Garage Type: Attached
Covered Parking Spaces: 3
Total Parking Spaces: 4
Fees
Tax Year: 2018
Tax Legal Description: Plan M752 Pt Blk 249 Rp 43R14392 Parts 18,19
Taxes: $3,700
Land
Cross Street: Hurontario & Bovaird
Municipality District: Brampton
Fronting On: East
Pool: None
Sewer: Sewers
Lot Depth: 100.07 Feet
Lot Frontage: 24.77 Feet
Rooms
Room details for 41 Sandmere Avenue, Brampton
| Type | Dimensions | Description |
|---|---|---|
| Living Main | - | |
| Dining Main | - | |
| Kitchen Main | - | |
| Master 2nd | - | |
| 2nd Br 2nd | - | |
| 3rd Br 2nd | - | |
| Rec Bsmt | - | |
| Br Bsmt | - |
| XXXXXXXX | XXX XX, XXXX |
XXXX XXX XXXX |
$XXX,XXX |
| XXX XX, XXXX |
XXXXXX XXX XXXX |
$XXX,XXX | |
| XXXXXXXX | XXX XX, XXXX |
XXXXXXX XXX XXXX |
|
| XXX XX, XXXX |
XXXXXX XXX XXXX |
$XXX,XXX | |
| XXXXXXXX | XXX XX, XXXX |
XXXXXXX XXX XXXX |
|
| XXX XX, XXXX |
XXXXXX XXX XXXX |
$XXX,XXX | |
| XXXXXXXX | XXX XX, XXXX |
XXXX XXX XXXX |
$XXX,XXX |
| XXX XX, XXXX |
XXXXXX XXX XXXX |
$XXX,XXX | |
| XXXXXXXX | XXX XX, XXXX |
XXXX XXX XXXX |
$XXX,XXX |
| XXX XX, XXXX |
XXXXXX XXX XXXX |
$XXX,XXX |
| XXXXXXXX XXXX | XXX XX, XXXX | $627,000 XXX XXXX |
| XXXXXXXX XXXXXX | XXX XX, XXXX | $629,900 XXX XXXX |
| XXXXXXXX XXXXXXX | XXX XX, XXXX | XXX XXXX |
| XXXXXXXX XXXXXX | XXX XX, XXXX | $639,900 XXX XXXX |
| XXXXXXXX XXXXXXX | XXX XX, XXXX | XXX XXXX |
| XXXXXXXX XXXXXX | XXX XX, XXXX | $639,900 XXX XXXX |
| XXXXXXXX XXXX | XXX XX, XXXX | $577,555 XXX XXXX |
| XXXXXXXX XXXXXX | XXX XX, XXXX | $589,000 XXX XXXX |
| XXXXXXXX XXXX | XXX XX, XXXX | $437,000 XXX XXXX |
| XXXXXXXX XXXXXX | XXX XX, XXXX | $414,800 XXX XXXX |

St Agnes Separate School
Elementary: CatholicSt Cecilia Elementary School
Elementary: CatholicSt Maria Goretti Elementary School
Elementary: CatholicWestervelts Corners Public School
Elementary: PublicSt Leonard School
Elementary: CatholicConestoga Public School
Elementary: PublicParkholme School
Secondary: PublicHarold M. Brathwaite Secondary School
Secondary: PublicHeart Lake Secondary School
Secondary: PublicNotre Dame Catholic Secondary School
Secondary: CatholicFletcher's Meadow Secondary School
Secondary: PublicSt Edmund Campion Secondary School
Secondary: Catholic- 2 bath
- 3 bed
- 1100 sqft



